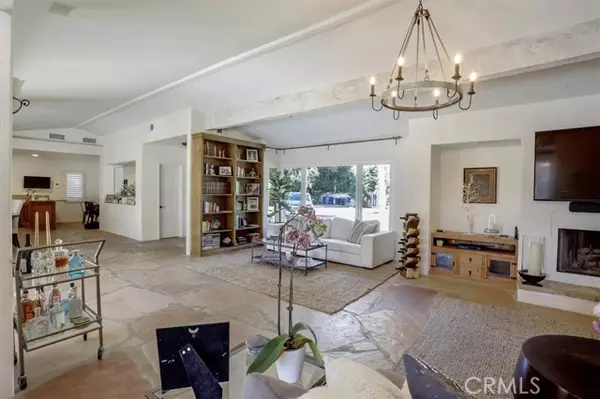23130 Oxnard Street Woodland Hills, CA 91367
4 Beds
6 Baths
2,691 SqFt
UPDATED:
10/14/2024 10:28 PM
Key Details
Property Type Single Family Home
Sub Type Detached
Listing Status Active
Purchase Type For Sale
Square Footage 2,691 sqft
Price per Sqft $1,151
MLS Listing ID SR24042228
Style Detached
Bedrooms 4
Full Baths 4
Half Baths 2
Construction Status Turnkey
HOA Y/N No
Year Built 1955
Lot Size 0.833 Acres
Acres 0.8328
Property Description
LIVE WORK PLAY! Immaculate property, privately gated, single story Old World Spanish Style home located in the Prestigious Walnut Acres. You'll never have to leave. The main house comes with beautiful Arizona Flagstone floors, a total of 4 bedrooms and 3 1/2 bath which includes: 2 bedrooms with a Jack and Jill bathroom; Mater suite with customized walk-in closet and upgraded master bath, Imagine soaking your cares away in the claw foot tub; a spacious living space with a powder room for your guest. The main house also boast a large gourmet kitchen with granite counter tops, wine rack, breakfast area and laundry area. Private In-Law/Nanny quarters equipped with it's own bedroom, kitchen and full bath. Step outside to an entertainers dream yard with sparkling pool, fire pit, built-in BBQ & bar and a vast open space. Oh my gosh, what will you do with that space? This property also features 3 detached buildings: A detached two car garage adjoined by an 208 sqft office space with its own powder room that is perfect for your home business ventures. A detached 360sqft game room which can also be used as a theatre room or another office. A separate 616 sqft back guest house with one bedroom, full bath, kitchen and living room. It can also have a private back yard. Lemon, apricot, orange, grapefruit and the biggest pomegranate tree you've ever seen. YOU MUST SEE THIS PROPERTY TO IMAGINE THE ENDLESS LIVE WORK PLAY POSSIBILITIES. Welcome Home!
Location
State CA
County Los Angeles
Area Woodland Hills (91367)
Zoning LARA
Interior
Interior Features Beamed Ceilings, Granite Counters, Recessed Lighting
Cooling Central Forced Air, Wall/Window
Flooring Carpet, Stone
Fireplaces Type FP in Living Room, Gas
Equipment Dishwasher, Disposal, Dryer, Washer, Gas Oven, Gas Stove, Barbecue, Water Line to Refr
Appliance Dishwasher, Disposal, Dryer, Washer, Gas Oven, Gas Stove, Barbecue, Water Line to Refr
Laundry Laundry Room, Inside
Exterior
Exterior Feature Stucco, Flagstone
Parking Features Gated, Garage, Garage - Single Door
Garage Spaces 2.0
Fence Wood
Pool Below Ground, Private, Gunite
Utilities Available Cable Available, Electricity Connected, Natural Gas Connected, Phone Available, Sewer Connected, Water Connected
View Pool
Roof Type Spanish Tile
Total Parking Spaces 2
Building
Lot Description Landscaped
Story 1
Sewer Public Sewer
Water Public
Architectural Style Mediterranean/Spanish
Level or Stories 1 Story
Construction Status Turnkey
Others
Miscellaneous Suburban
Acceptable Financing Cash, Lease Option, Cash To New Loan
Listing Terms Cash, Lease Option, Cash To New Loan
Special Listing Condition Standard






