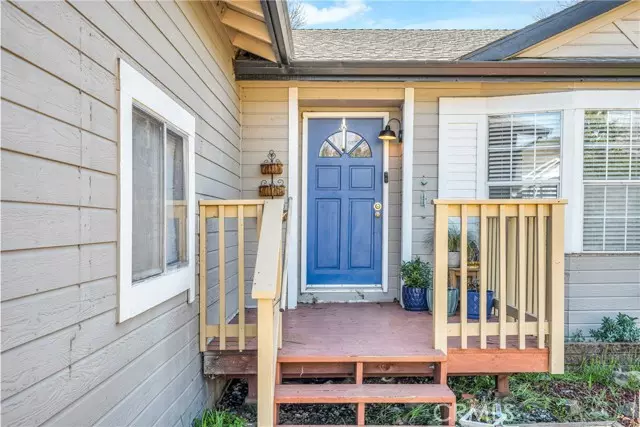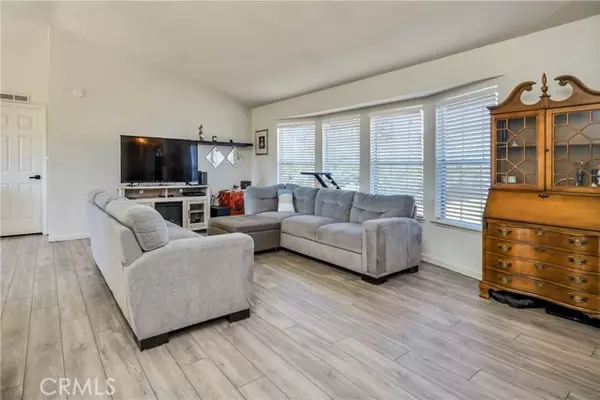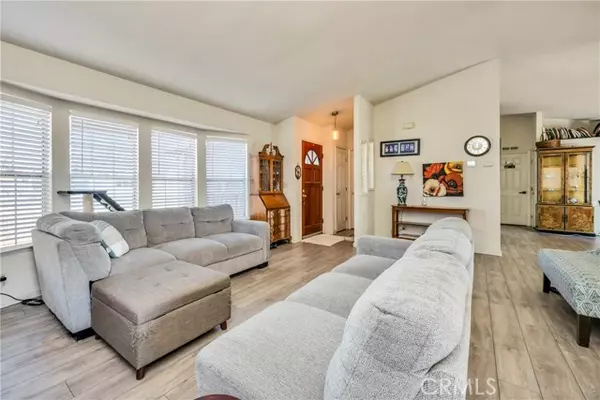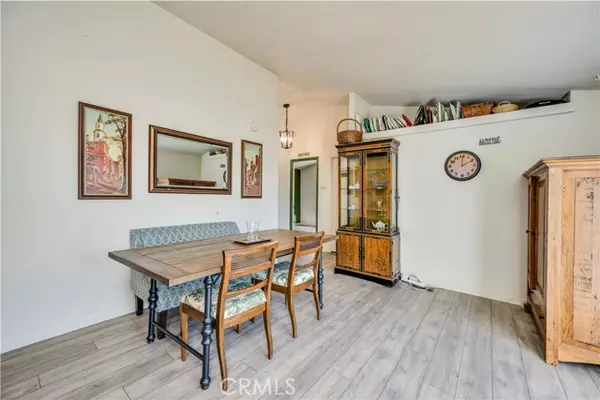19405 Old Creek Road Hidden Valley Lake, CA 95467
3 Beds
2 Baths
1,609 SqFt
UPDATED:
12/26/2024 08:25 PM
Key Details
Property Type Manufactured Home
Sub Type Manufactured Home
Listing Status Active
Purchase Type For Sale
Square Footage 1,609 sqft
Price per Sqft $192
MLS Listing ID LC24041549
Style Manufactured Home
Bedrooms 3
Full Baths 2
Construction Status Turnkey,Updated/Remodeled
HOA Fees $297/mo
HOA Y/N Yes
Year Built 1990
Lot Size 10,151 Sqft
Acres 0.233
Property Description
SWEET SEVENTEEN! This 3 Bed, 2 Bath manufactured home has approximately 1609 square feet built in 1990. Located overlooking the 17th fairway and green, this single level plan with mature landscaping has had several improvements in the past few years including: 2018-new AC/electric furnace, 2019-upgraded electrical panel, 2019-new solar and battery pack, 2022-insulated and sheet rocked garage and in 2023-installed solid surface flooring throughout. Perfect privacy layout features vaulted ceilings throughout, bay windows in the living area and primary bedroom with second and third bedrooms on opposite side of the house and lots of storage space including an indoor laundry. Solar loan will be paid off as part of sale. Seller may consider doing a lease option. Hidden Valley Lake subdivision amenities include: Beautiful private swimming lake recently stocked for fishing, competition sized pool, eighteen hole championship golf course, horse stables, dog park, tennis courts, restaurant and lounge, nearby schools, shopping and so much more! Just 20 miles from Calistoga and Northern Californias lovely Napa Wine Country and 40 miles from Santa Rosa. Take day trips to different lakes, drive Silverado Trail, visit local wineries; so much to enjoy, visit and do!
Location
State CA
County Lake
Area Hidden Valley Lake (95467)
Zoning R1
Interior
Interior Features Ceramic Counters, Formica Counters, Living Room Deck Attached, Unfurnished
Cooling Central Forced Air
Flooring Carpet, Laminate, Linoleum/Vinyl
Equipment Dishwasher, Disposal, Electric Range, Vented Exhaust Fan
Appliance Dishwasher, Disposal, Electric Range, Vented Exhaust Fan
Laundry Laundry Room, Inside
Exterior
Parking Features Direct Garage Access, Garage, Garage - Single Door
Garage Spaces 2.0
Fence Average Condition
Pool Community/Common, Association
Utilities Available Cable Available, Propane, Water Available, Sewer Connected, Water Connected
View Golf Course, Mountains/Hills, Neighborhood
Roof Type Composition
Total Parking Spaces 2
Building
Story 1
Lot Size Range 7500-10889 SF
Sewer Public Sewer
Water Public
Architectural Style See Remarks
Level or Stories 1 Story
Construction Status Turnkey,Updated/Remodeled
Others
Monthly Total Fees $298
Miscellaneous Suburban
Acceptable Financing Cash, Cash To New Loan
Listing Terms Cash, Cash To New Loan
Special Listing Condition Standard






