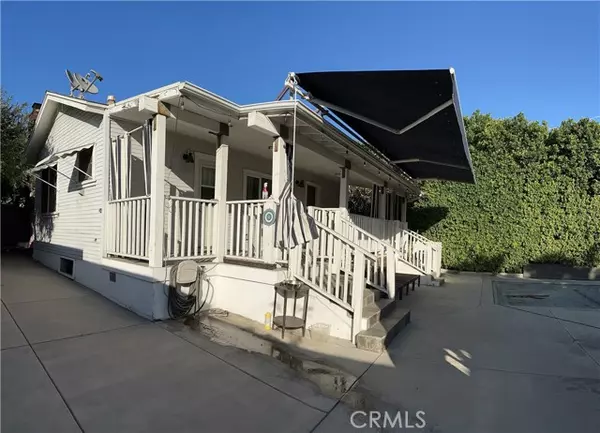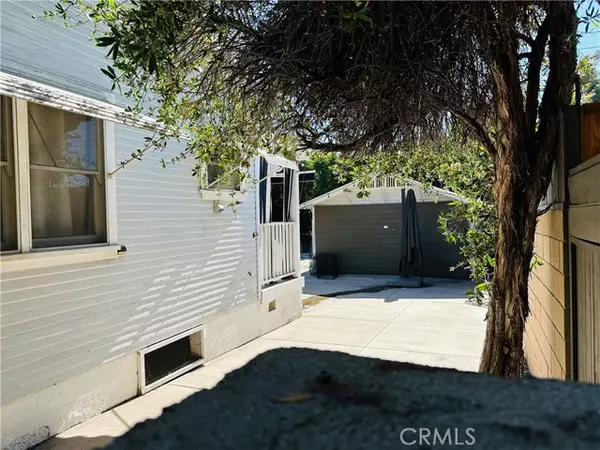
1886 Wagner Street Pasadena, CA 91107
2 Beds
2 Baths
1,016 SqFt
UPDATED:
11/28/2024 04:31 AM
Key Details
Property Type Single Family Home
Sub Type Detached
Listing Status Active
Purchase Type For Sale
Square Footage 1,016 sqft
Price per Sqft $1,181
MLS Listing ID CV24069345
Style Detached
Bedrooms 2
Full Baths 1
Half Baths 1
Construction Status Updated/Remodeled
HOA Y/N No
Year Built 1925
Lot Size 6,432 Sqft
Acres 0.1477
Property Description
Step into the charm and sophistication of this enchanting bungalow, perfectly situated on a tranquil, tree-lined street just moments from the vibrant heart of Old Town Pasadena. This home is more than a residence; its a retreat, designed to elevate your lifestyle with its exquisite features and thoughtful design. Your private oasis awaits in the backyarda heated swimming pool with an inviting shallow area thats perfect for relaxing and refreshing on hot summer days. Inside, the chefs kitchen will instantly captivate you, featuring recessed lighting, a skylight, and sleek white granite countertops. The centerpiece butcher counter island, farmhouse sink, and custom cabinetry create an inspiring space thats as functional as it is elegant. Equipped with stainless steel appliances, including a mounted range and dishwasher, this kitchen transforms cooking into an art. Additional comforts include tastefully renovated bathrooms, a cozy fireplace, central HVAC, upgraded plumbing, and electrical systems that offer both modern convenience and peace of mind. Outdoors, a serene patio awaits, seamlessly extending from the pool area and offering the ideal space for entertaining under the California sun. With an automatic pool cover for added safety, a gated driveway, ample parking, and a detached garage surrounded by lush greenery, every detail has been considered. Dont miss this opportunity to call this exquisite bungalow your own. Schedule your viewing today and experience a home where every detail inspires.
Location
State CA
County Los Angeles
Area Pasadena (91107)
Zoning PSR6
Interior
Interior Features Pull Down Stairs to Attic, Recessed Lighting
Cooling Central Forced Air
Fireplaces Type FP in Living Room
Equipment Dishwasher, Refrigerator, Gas Range
Appliance Dishwasher, Refrigerator, Gas Range
Laundry Laundry Room, Inside
Exterior
Parking Features Garage
Garage Spaces 2.0
Pool Below Ground, Private, Filtered, Pool Cover
Utilities Available Natural Gas Connected, Sewer Connected, Water Connected
View Mountains/Hills
Roof Type Composition
Total Parking Spaces 2
Building
Lot Description Curbs, Sidewalks
Story 1
Lot Size Range 4000-7499 SF
Sewer Public Sewer
Water Public
Architectural Style Craftsman/Bungalow
Level or Stories 1 Story
Construction Status Updated/Remodeled
Others
Monthly Total Fees $38
Acceptable Financing Cash To New Loan
Listing Terms Cash To New Loan
Special Listing Condition Standard







