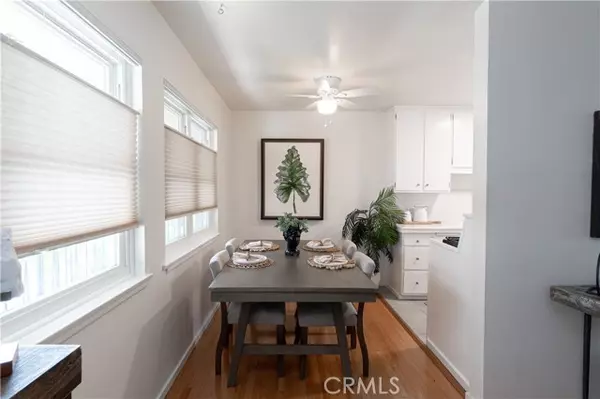
734 Linden Avenue #11 Long Beach, CA 90813
1 Bed
1 Bath
591 SqFt
UPDATED:
12/13/2024 06:57 AM
Key Details
Property Type Condo
Listing Status Active
Purchase Type For Sale
Square Footage 591 sqft
Price per Sqft $626
MLS Listing ID PW24089831
Style All Other Attached
Bedrooms 1
Full Baths 1
Construction Status Turnkey
HOA Fees $200/mo
HOA Y/N Yes
Year Built 1956
Lot Size 7,461 Sqft
Acres 0.1713
Property Description
This charming condo is ideally situated in the heart of downtown Long Beach, specifically the East Village Art District neighborhood. If living in an area where the arts, culture and diversity are of abundance, then this is the place for you! Within blocks you will discover plenty of independent shopping, art galleries, eateries, bars and much more excitement! The unit itself is a spacious 1-bedroom condo located in a small, private, GATED community and is situated on the top floor. It even comes with an oversized 1-car garage. The dual pane vinyl windows allow tons of natural light to wash into the unit. Beautiful hardwood floors are found in the main living areas, with tiled flooring in the bathroom and kitchen. The large living room opens to a dining area that is connected to a galley kitchen that comes equipped with a stove and a dishwasher. The bedroom is very large and features a ceiling fan and wardrobe closet. An additional full-sized closet along with a linen closet in the hallway provide lots of storage space. The HOA dues are low and freeway access is easy. Don't miss out on this opportunity to finally own your own home! This property is eligible for a $50,000 grant yes, free money! You may be able to receive this incredible financial assistance to make your home purchase more affordable. Dont miss out on this unique opportunity! Reach out for more details and see how you can qualify today!
Location
State CA
County Los Angeles
Area Long Beach (90813)
Zoning LBR4N
Interior
Interior Features Tile Counters
Flooring Tile, Wood
Equipment Dishwasher, Gas Range
Appliance Dishwasher, Gas Range
Laundry Community
Exterior
Parking Features Garage
Garage Spaces 1.0
Utilities Available Cable Available, Electricity Connected, Natural Gas Connected, Phone Available, Sewer Connected, Water Connected
Total Parking Spaces 1
Building
Lot Description Curbs, Sidewalks
Story 2
Lot Size Range 4000-7499 SF
Sewer Public Sewer
Water Public
Level or Stories 1 Story
Construction Status Turnkey
Others
Monthly Total Fees $218
Miscellaneous Urban
Acceptable Financing Cash, Cash To New Loan, Submit
Listing Terms Cash, Cash To New Loan, Submit
Special Listing Condition Standard






