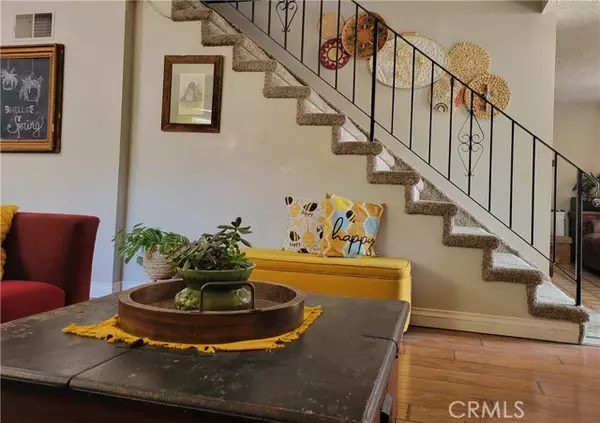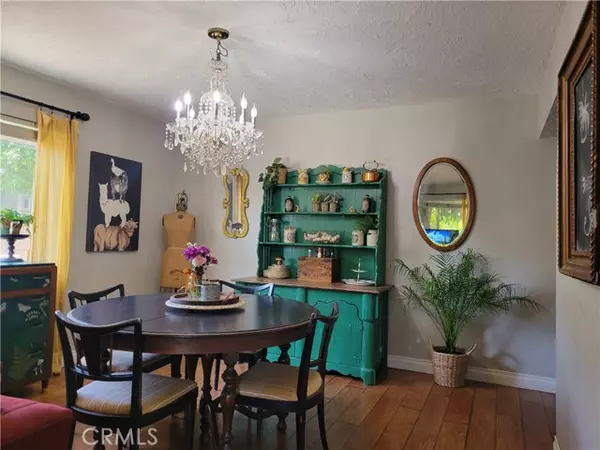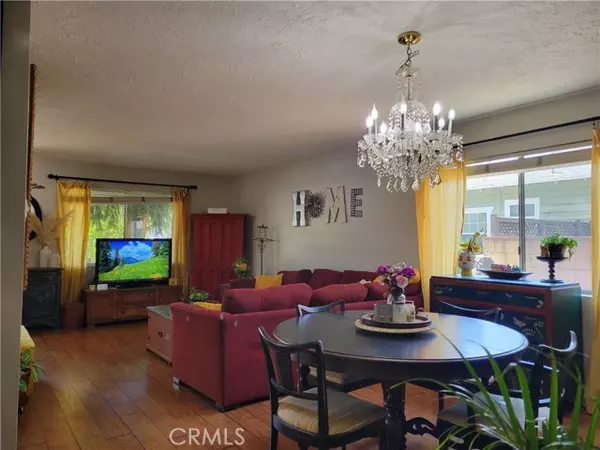
142 N Brighton Street Burbank, CA 91506
6 Beds
5 Baths
2,961 SqFt
UPDATED:
12/13/2024 06:57 AM
Key Details
Property Type Condo
Listing Status Active
Purchase Type For Sale
Square Footage 2,961 sqft
Price per Sqft $540
MLS Listing ID BB24111486
Style All Other Attached
Bedrooms 6
Full Baths 4
Half Baths 1
HOA Y/N No
Year Built 1924
Lot Size 6,467 Sqft
Acres 0.1485
Lot Dimensions 45X144
Property Description
This is a perfect opportunity for a family compound or rental income toward your mortgage. This house is zoned as R2 and has the potential for 2 additional ADU units! This is a charming two-story house that offers the perfect blend of modern comfort and classic elegance. It has a spacious floor plan with four bedrooms and two and half bathrooms in the main house, this home provides ample space for family living and entertaining. In addition to the main house, this property features an attached two-bedroom, two-bathroom ADU, offering versatility and potential for rental income, guest accommodations, or multi-generational living. Upon entry, you're greeted by an inviting foyer that leads seamlessly into a bright and airy living room, featuring a large window that floods the space with natural light. The stone fireplace adds a coziness, perfect for gatherings. The kitchen is a delight, equipped with stainless steel appliances, granite countertops, and room for a table for casual dining. Just outside the kitchen you will find a large dining room with a family room ready for all your entertaining needs. The second floor hosts the generously sized bedrooms, including a luxurious master suite complete with a walk-in closet and en-suite bathroom. Outside, the backyard offers a private oasis for relaxation, with a tiki bar perfect for alfresco dining and entertaining. Conveniently located near award winning schools, parks, and shopping, this home provides both tranquility and convenience. This large lot also comes with a two car garage, and two bonus rooms!
Location
State CA
County Los Angeles
Area Burbank (91506)
Zoning R2
Interior
Interior Features Attic Fan, Balcony, Bar, Chair Railings, Copper Plumbing Full, Copper Plumbing Partial, Dry Bar, Granite Counters, Tile Counters, Wainscoting, Unfurnished
Cooling Central Forced Air, Energy Star, Gas
Flooring Carpet, Linoleum/Vinyl, Tile
Fireplaces Type FP in Living Room, Gas
Equipment Dishwasher, Disposal, Microwave, Refrigerator, Double Oven, Electric Oven, Gas Oven, Self Cleaning Oven, Vented Exhaust Fan, Water Line to Refr, Gas Range
Appliance Dishwasher, Disposal, Microwave, Refrigerator, Double Oven, Electric Oven, Gas Oven, Self Cleaning Oven, Vented Exhaust Fan, Water Line to Refr, Gas Range
Laundry Laundry Room, Inside
Exterior
Exterior Feature Stucco
Parking Features Direct Garage Access, Garage, Garage - Single Door
Garage Spaces 2.0
Fence Good Condition, Wrought Iron
Community Features Horse Trails
Complex Features Horse Trails
Utilities Available Cable Available, Cable Connected, Electricity Available, Electricity Connected, Natural Gas Available, Natural Gas Connected, Phone Available, Sewer Connected, Water Connected
Roof Type Asphalt,Shingle
Total Parking Spaces 2
Building
Lot Description Curbs, Sidewalks, Landscaped, Sprinklers In Front
Story 2
Lot Size Range 4000-7499 SF
Sewer Sewer Paid
Water Public
Architectural Style Traditional
Level or Stories 2 Story
Others
Monthly Total Fees $29
Miscellaneous Storm Drains,Urban
Acceptable Financing Conventional, Cash To New Loan
Listing Terms Conventional, Cash To New Loan
Special Listing Condition Standard






