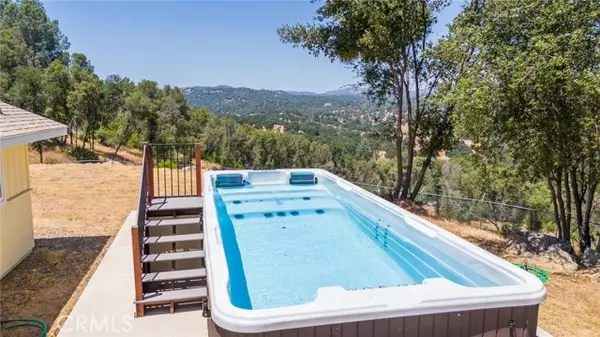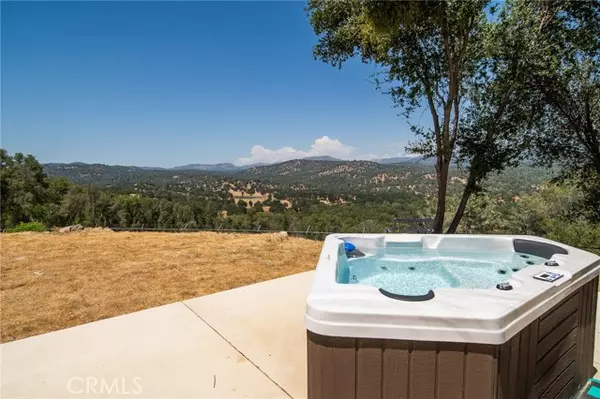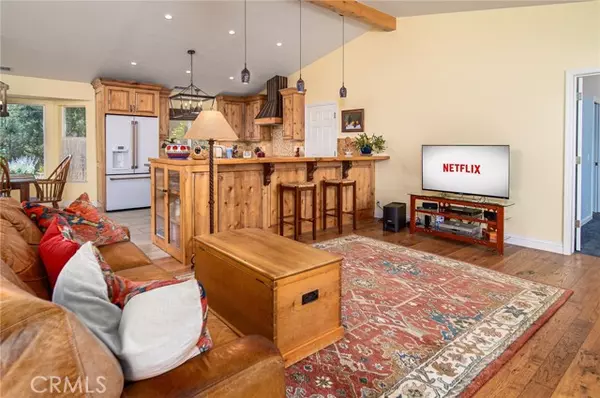
4244 Woodview Lane Mariposa, CA 95338
4 Beds
3 Baths
2,403 SqFt
UPDATED:
12/10/2024 06:30 AM
Key Details
Property Type Single Family Home
Sub Type Detached
Listing Status Active
Purchase Type For Sale
Square Footage 2,403 sqft
Price per Sqft $274
MLS Listing ID MP24119951
Style Detached
Bedrooms 4
Full Baths 3
Construction Status Turnkey,Updated/Remodeled
HOA Y/N No
Year Built 1996
Lot Size 6.960 Acres
Acres 6.96
Property Description
Welcome to Your Dream Retreat! Nestled on seven acres of picturesque land, with breathtaking panoramic views of distant mountain ranges. This Lawson-Built home offers 2,403 square feet of luxurious living space designed to elevate your lifestyle. Step inside to a spacious floor plan that effortlessly combines style and comfort. The large living room boasts vaulted ceilings and a cozy wood stove, perfect for chilly evenings. The adjoining family den, with a convenient half bath, provides a relaxed space for gathering. The kitchen is a chef's delight, featuring custom hickory wood cabinetry, Italian porcelain tile flooring, granite countertops, and top-of-the-line GE Designer Line appliances. A bright breakfast bar serves as a central gathering spot for family and friends. Retreat to the roomy primary suite, where a large bay window allows you to wake up to stunning views every morning. The ensuite bathroom has been recently updated with a walk-in porcelain tile shower featuring a luxurious steam function. Indulge your green thumb or hobbyist aspirations in the versatile sunroom, sitting room, or home gym, providing the extra space you need to fully enjoy your passions. An indoor laundry room and large office area add to the convenience of everyday living. The landscaped grounds offer beauty with minimal upkeep, while the fenced backyard provides privacy without obstructing the stunning northerly views from the patio and barbecue area. On hot summer days, enjoy the premium 20' swim spa with jetted seats and a recirculating current for swimming laps. Relax in the evenings, overlooking the view from the romantic two-person therapy hot tub. For outdoor enthusiasts, a detached storage shed is ideal for housing ATVs to explore the trails that meander through your expansive parcel of land. Conveniently located just 15 minutes from Mariposa town, this exceptional property combines serenity with accessibility, offering the perfect blend of rural charm and modern amenities. Dont miss your chance to make this spectacular retreat your own. Schedule a viewing today and step into your mountain dream home!
Location
State CA
County Mariposa
Area Mariposa (95338)
Zoning MH
Interior
Interior Features Granite Counters, Vacuum Central
Cooling Central Forced Air, Energy Star
Flooring Wood
Fireplaces Type FP in Living Room
Equipment Refrigerator, Propane Range
Appliance Refrigerator, Propane Range
Laundry Laundry Room
Exterior
Exterior Feature HardiPlank Type, Frame
Parking Features Garage
Garage Spaces 2.0
Pool Above Ground, Exercise, Private, Heated, Permits, Pool Cover
Community Features Horse Trails
Complex Features Horse Trails
Utilities Available Electricity Connected, Phone Connected
View Mountains/Hills, Panoramic
Roof Type Composition
Total Parking Spaces 2
Building
Story 1
Lot Size Range 4+ to 10 AC
Sewer Conventional Septic
Water Well
Architectural Style Contemporary, Ranch
Level or Stories 1 Story
Construction Status Turnkey,Updated/Remodeled
Others
Miscellaneous Horse Allowed,Horse Facilities,Foothills,Hunting,Rural
Acceptable Financing Conventional
Listing Terms Conventional
Special Listing Condition Standard







