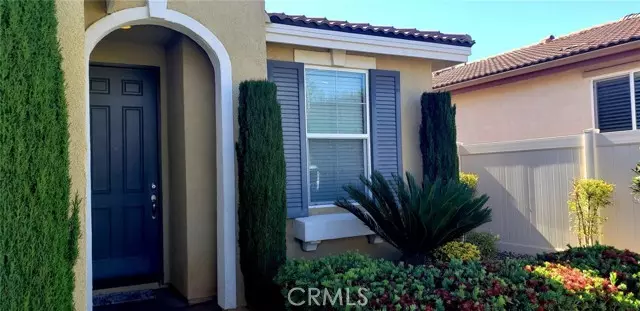
242 White Sands Street Beaumont, CA 92223
2 Beds
2 Baths
1,592 SqFt
UPDATED:
12/09/2024 06:17 AM
Key Details
Property Type Single Family Home
Sub Type Detached
Listing Status Active
Purchase Type For Sale
Square Footage 1,592 sqft
Price per Sqft $266
MLS Listing ID CV24123770
Style Detached
Bedrooms 2
Full Baths 2
Construction Status Turnkey
HOA Fees $283/mo
HOA Y/N Yes
Year Built 2014
Lot Size 4,356 Sqft
Acres 0.1
Property Description
Come and see this single story retreat floor plan with 2 Br 2 BA + den/ office, located in a very desirable Active Adult Community in Four Seasons This home has an open floor plan with great lighting. A open Kitchen with white cabinet, dark black granite counter tops, stainless steel appliances and an island sink. A large pantry with some extra shelfing. Celling Fans throughout all bedrooms and living room. The Den/ Office is inviting. Spacious Primary Bedroom with great lighting. The laundry room has extra custom white cabinet unit build in. The community of Four Seasons Features a Bistro: 3 Club Houses; a Beauty Solan; 3 Swimming Pools & Spa area with one indoor heated pool; Movie Theater; Billiards; 3 Fitness centers; BBQ; Picnic areas, Tennis Courts; Pickle ball; Shuffleboard, putting green; Dog park and many Hiking trails. You can join many activities & Clubs to socialize and meet new friends. The house is ready to move in Turnkey for you to a call home.
Location
State CA
County Riverside
Area Riv Cty-Beaumont (92223)
Interior
Interior Features Granite Counters, Pantry
Cooling Central Forced Air
Flooring Carpet, Tile
Fireplaces Type FP in Living Room, Gas
Equipment Dishwasher, Disposal, Microwave, Refrigerator, Gas Oven, Gas Range
Appliance Dishwasher, Disposal, Microwave, Refrigerator, Gas Oven, Gas Range
Exterior
Exterior Feature Stucco
Parking Features Direct Garage Access
Garage Spaces 2.0
Pool Below Ground, Community/Common, Indoor
Utilities Available Cable Available, Electricity Connected, Natural Gas Available, Phone Available, Sewer Available, Water Available
View Mountains/Hills, Panoramic
Roof Type Tile/Clay
Total Parking Spaces 4
Building
Lot Description Curbs, Sidewalks, Sprinklers In Front
Story 1
Lot Size Range 4000-7499 SF
Sewer Public Sewer
Water Public
Level or Stories 1 Story
Construction Status Turnkey
Others
Senior Community Other
Monthly Total Fees $408
Miscellaneous Storm Drains
Acceptable Financing Cash, Conventional, FHA
Listing Terms Cash, Conventional, FHA







