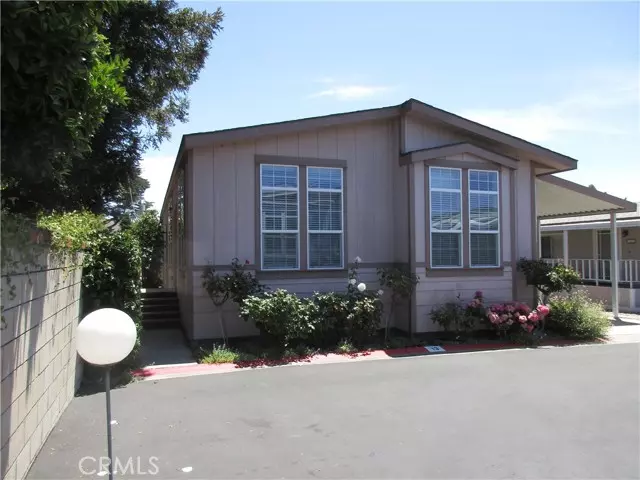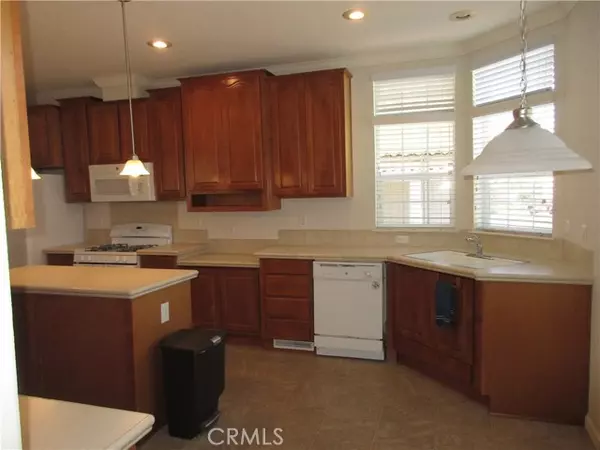
3395 S. Higuera #13 San Luis Obispo, CA 93401
3 Beds
2 Baths
1,602 SqFt
UPDATED:
10/17/2024 12:48 PM
Key Details
Property Type Manufactured Home
Sub Type Manufactured Home
Listing Status Active
Purchase Type For Sale
Square Footage 1,602 sqft
Price per Sqft $230
MLS Listing ID SC24122807
Style Manufactured Home
Bedrooms 3
Construction Status Turnkey
HOA Y/N No
Year Built 2009
Property Description
This well maintained 2009 Silvercrest manufactured home is located at the end of a quiet cul-de-sac in Rancho San Luis Mobile Home Park. The home features 3 bedrooms, 2 bathrooms, a formal dining room, large living room, and spacious kitchen with center island, breakfast nook and abundant cabinet space. The large primary bedroom has a 12' X 5' walk-in closet and spacious bathroom with double sinks, shower and 2 linen cabinets. The 2 guest bedrooms measure 12.5' X 11.5' and 10' X 9.5' with the larger of the two having a walk-in closet. The space rent of $903.75 includes water, sewer, trash and a $25 monthly assessment that expires Nov. 2026. Buyer must be approved for residency by park management prior to submitting offer.
Location
State CA
County San Luis Obispo
Area San Luis Obispo (93401)
Building/Complex Name Rancho San Luis
Interior
Heating Natural Gas
Flooring Carpet, Linoleum/Vinyl, Tile
Equipment Dishwasher, Dryer, Microwave, Refrigerator, Washer, Gas Oven, Gas Range
Appliance Dishwasher, Dryer, Microwave, Refrigerator, Washer, Gas Oven, Gas Range
Laundry Laundry Room, Inside
Exterior
Exterior Feature Hardboard
Pool Below Ground, Community/Common, Fenced
Utilities Available Electricity Connected, Natural Gas Connected, Sewer Connected, Water Connected
Roof Type Composition,Shingle
Building
Lot Description Sidewalks
Story 1
Sewer Public Sewer
Water Public
Construction Status Turnkey
Others
Senior Community Other
Acceptable Financing Cash, Cash To New Loan
Listing Terms Cash, Cash To New Loan







