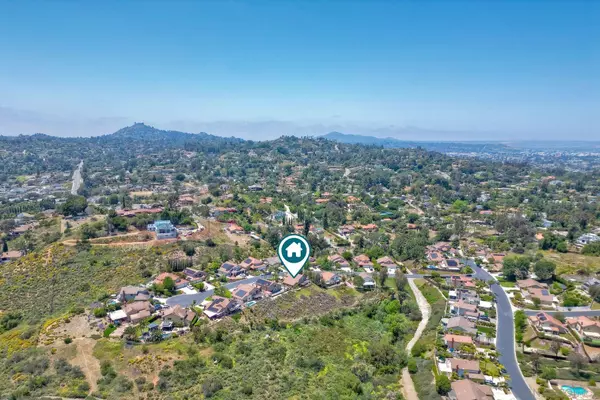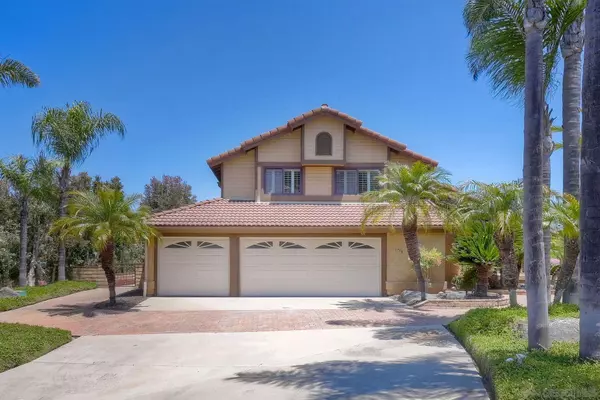
1738 Fuerte Estates Dr El Cajon, CA 92019
4 Beds
3 Baths
2,321 SqFt
UPDATED:
12/03/2024 06:26 PM
Key Details
Property Type Single Family Home
Sub Type Detached
Listing Status Pending
Purchase Type For Sale
Square Footage 2,321 sqft
Price per Sqft $506
Subdivision Rancho San Diego
MLS Listing ID 240014908
Style Detached
Bedrooms 4
Full Baths 3
HOA Fees $190/mo
HOA Y/N Yes
Year Built 1987
Lot Size 7,561 Sqft
Acres 0.17
Property Description
Breathtaking Panoramic Views from your new home in gated desirable community of Fuerte Estates! This well maintained home boasts an Open, bright floor plan with vaulted ceilings, 1 Bed/Den and full bath downstairs with 3 Beds/2 baths upstairs and spacious 3 Car Garage. Located in Rancho San Diego in a sought after, very well-maintained gated community with low HOA. This is a cul-de-sac home with privacy between neighbors, 40 gorgeous palms and large boulders strategically placed for a beautiful entrance. Recently remodeled kitchen and master bath, immaculate newer stainless appliances and seated breakfast bar, newer windows and wood shutters on all windows and sliders! Large primary bedroom with 2 walk-in closets, separate tub/shower upstairs with panoramic views. Family room spills out to covered patio where you can take in the private breathtaking views of the mountains. Rare find! Come check it out!
Location
State CA
County San Diego
Community Rancho San Diego
Area El Cajon (92019)
Building/Complex Name Fuerte Knolls
Zoning R-1:SINGLE
Rooms
Family Room 14x13
Master Bedroom 16x12
Bedroom 2 11x10
Bedroom 3 11x10
Bedroom 4 12x11
Living Room 19x16
Dining Room 14x10
Kitchen 10x10
Interior
Heating Natural Gas
Cooling Central Forced Air
Flooring Carpet, Tile, Wood
Fireplaces Number 1
Fireplaces Type FP in Family Room
Equipment Dishwasher, Disposal, Microwave, Refrigerator, Gas Cooking
Appliance Dishwasher, Disposal, Microwave, Refrigerator, Gas Cooking
Laundry Laundry Room
Exterior
Exterior Feature Stucco
Parking Features Attached
Garage Spaces 3.0
Fence Full, Gate
Community Features Gated Community, Playground
Complex Features Gated Community, Playground
View Evening Lights, Mountains/Hills, Panoramic, Parklike, Valley/Canyon
Roof Type Tile/Clay
Total Parking Spaces 6
Building
Lot Description Cul-De-Sac
Story 2
Lot Size Range 7500-10889 SF
Sewer Sewer Connected
Water Meter on Property
Level or Stories 2 Story
Others
Ownership Fee Simple
Monthly Total Fees $190
Acceptable Financing Cash, Conventional, FHA, VA
Listing Terms Cash, Conventional, FHA, VA







