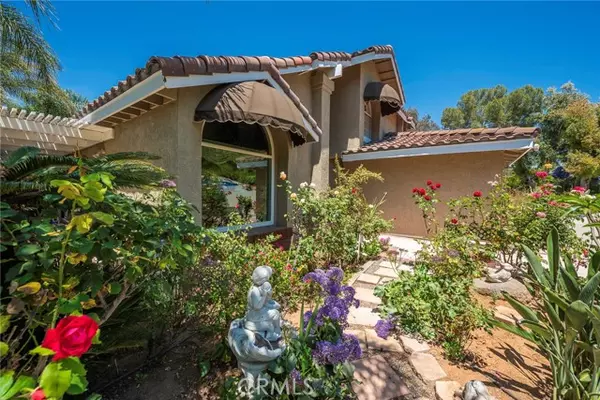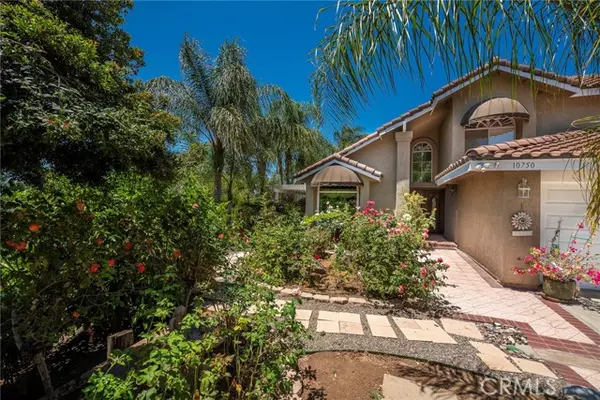10750 Orchard View Lane Riverside, CA 92503
4 Beds
3 Baths
2,143 SqFt
UPDATED:
12/27/2024 07:49 AM
Key Details
Property Type Single Family Home
Sub Type Detached
Listing Status Active
Purchase Type For Sale
Square Footage 2,143 sqft
Price per Sqft $387
MLS Listing ID IV24130381
Style Detached
Bedrooms 4
Full Baths 3
HOA Fees $40/mo
HOA Y/N Yes
Year Built 1986
Lot Size 0.510 Acres
Acres 0.51
Property Description
Welcome home to the Orchard! Beautiful view home on .51 acres of land! Tranquil best describes this wonderful home! Home is located at the end of a private drive and is a gardeners/entertainers paradise. Gorgeous double door entry. Spacious formal living and dining room. Kitchen offers views, custom cabinets, almost new 5-burner range and a brand new Bosch dishwasher. Custom built-in eating area/island. Wet bar w/ wine storage located between kitchen and family room w/ fireplace and slider to the huge back patio. Conveniently located downstairs is a guest bedroom and full bathroom! The wood staircase is very wide and leads to the master bedroom- offering vaulted ceilings, walk-in closet, enormous deck with amazing views! Master bathroom offers separate shower and tub and privacy toilet. The other two bedrooms are upstairs with a Hollywood (Jack-n-Jill) bathroom. Seller upgraded almost every aspect of this home in her 25+ years of ownership. Upgrades include plantation shutters, wood and tile floors, windows, home recently re-piped with 23-more years on warranty (transferable to Buyer), newer AC and heat, new septic lids and more! The backyard, with panoramic views, extensive gardens (rose, succulent, native plants and 56 fruit trees- stone fruit, citrus, pomegranate and more!), gazebo, huge, covered patio with ceiling fan, custom concrete, BBQ island with refrigerator. Location, location, location- easy access to 91 fwy, Metrolink stop, shopping centers, Kaiser Medical Center, and La Sierra University!
Location
State CA
County Riverside
Area Riv Cty-Riverside (92503)
Zoning R-A
Interior
Interior Features Wet Bar
Cooling Central Forced Air
Flooring Tile, Wood
Fireplaces Type FP in Living Room, Gas, Gas Starter
Equipment Dishwasher, Disposal, Gas Range
Appliance Dishwasher, Disposal, Gas Range
Laundry Laundry Room
Exterior
Parking Features Direct Garage Access, Garage
Garage Spaces 3.0
Fence Wrought Iron
View Panoramic
Roof Type Tile/Clay
Total Parking Spaces 3
Building
Lot Description Curbs
Story 2
Sewer Conventional Septic
Water Public
Level or Stories 2 Story
Others
Monthly Total Fees $45
Acceptable Financing Cash, Cash To New Loan
Listing Terms Cash, Cash To New Loan






