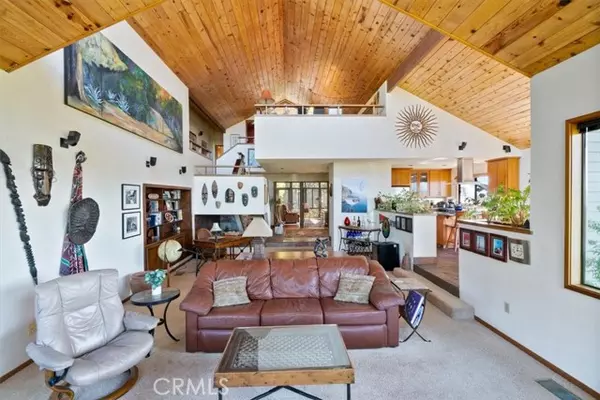
1680 Encino Court San Luis Obispo, CA 93401
3 Beds
4 Baths
2,850 SqFt
UPDATED:
12/13/2024 06:57 AM
Key Details
Property Type Single Family Home
Sub Type Detached
Listing Status Pending
Purchase Type For Sale
Square Footage 2,850 sqft
Price per Sqft $613
MLS Listing ID PI24144834
Style Detached
Bedrooms 3
Full Baths 3
Half Baths 1
HOA Y/N No
Year Built 1977
Lot Size 0.298 Acres
Acres 0.2984
Property Description
*** IMPORTANT UPDATE: Section 1 work currently being performed as well as additional details to attention per owner's pride of ownership. This private hideaway gem is an "Award-Winning Architectural Masterpiece" that boasts exquisite views of the rolling hills and mountains from virtually every room. The main house has soaring pine ceilings and numerous large windows beautifully trimmed in redwood that magnifies the great outdoor vistas inside for an open, warm feeling that inspires all day long. Backed up to the hillside, total privacy is premium. Unwind in the sunken living room with the surround sound system. The hilltop wooded deck beckons private delight in untold enjoyment of sunrises to sunsets. Take some R&R time in the master bedroom nestled up near the fireplace while enjoying the jetted tub or step out the French doors to the secluded jacuzzi. The second room has a built-in desk that affords utility space for all ages. Beveled stone flooring compliments the natural feel of nature in this uniquely designed one-of-a-kind craftsman home. Above the garage is a guest cottage studio acting as the third bedroom for additional residence. It's time for a new owner to come in and continue to bask in the remarkable beauty and pride of ownership of this highly desirable home. The ownership benefits of this property are the solar panels are owned, guest cottage is a potential ADU with a separate entrance, unobscured view of mountains and city lights, nature views from every room, mature landscaping, oversized double car garage, and blueprints with drawings for additional add-ons provided from original builder. These benefits create a luxurious lifestyle and a quiet space in a highly desirable community.
Location
State CA
County San Luis Obispo
Area San Luis Obispo (93401)
Interior
Interior Features 2 Staircases, Balcony
Heating Natural Gas, Solar, Wood
Cooling Central Forced Air
Fireplaces Type FP in Living Room, Gas
Equipment Dishwasher, Convection Oven
Appliance Dishwasher, Convection Oven
Laundry Closet Full Sized, Laundry Room, Inside
Exterior
Garage Spaces 2.0
Community Features Horse Trails
Complex Features Horse Trails
View Mountains/Hills, Valley/Canyon, Trees/Woods
Total Parking Spaces 2
Building
Lot Description Curbs, Sidewalks
Story 2
Sewer Public Sewer
Water Public
Level or Stories 2 Story
Others
Miscellaneous Foothills,Gutters,Storm Drains,Urban,Rural,Valley
Acceptable Financing Cash, Cash To New Loan
Listing Terms Cash, Cash To New Loan
Special Listing Condition Standard







