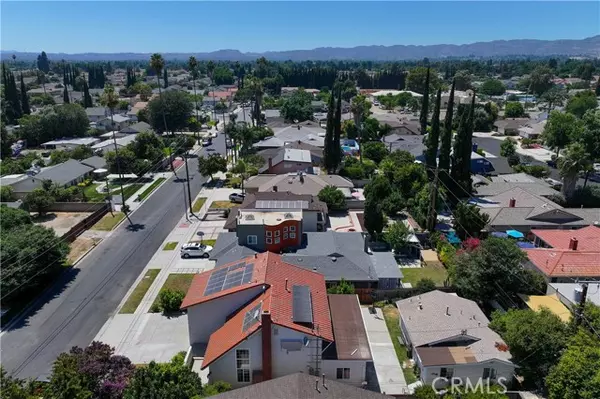
20011 Arminta Street Winnetka, CA 91306
5 Beds
6 Baths
3,346 SqFt
UPDATED:
12/11/2024 06:42 AM
Key Details
Property Type Condo
Listing Status Active
Purchase Type For Sale
Square Footage 3,346 sqft
Price per Sqft $343
MLS Listing ID SR24150115
Style All Other Attached
Bedrooms 5
Full Baths 6
Construction Status Additions/Alterations,Updated/Remodeled
HOA Y/N No
Year Built 1966
Lot Size 6,560 Sqft
Acres 0.1506
Property Description
****FREE SOLAR PANELS INCLUDED*****This gorgeous two-story home in lovely Winnetka, California, offers a blend of elegance and functionality. This beautiful home features a fully paid-off 8kwh solar panel system. The house boasts high vaulted ceilings with a stunning chandelier over the living room. You will be greeted with a gorgeous chandelier when you open the front door. Upstairs, you'll find three bedrooms, each with its own renovated private bathroom. The master bedroom has a covered patio for your afternoon tea. Master Bedroom and another room has walk in closets. Downstairs includes two bonus rooms and one full bathroom. The custom flooring throughout adds a touch of sophistication. The dining area overlooks the living room, perfect for family entertainment. The large kitchen, recently remodeled with granite countertops and an island, is a chef's delight. An additional ADU (Accessory Dwelling Unit) in the backyard includes two bedrooms, two bathrooms, one bonus room, and a cozy kitchen. Additional features include a two-car garage with an outlet for 220v fast electric vehicle charging. This is truly a place to call home. The house was rebuilt brand new from ground up in February 2019. So every component is brand new like a new home. The ADU has a separate address 20009 Arminta St Winnetka Ca 91306 , and separate DWP & Gas lines. "Golden Opportunity to Live, Own, Lease"
Location
State CA
County Los Angeles
Area Winnetka (91306)
Zoning LAR1
Interior
Interior Features Recessed Lighting
Heating Natural Gas
Cooling Central Forced Air, Other/Remarks, High Efficiency
Flooring Tile, Wood, Other/Remarks
Fireplaces Type FP in Living Room, Gas
Equipment Dishwasher, Disposal, Microwave, Convection Oven, Gas Stove
Appliance Dishwasher, Disposal, Microwave, Convection Oven, Gas Stove
Laundry Closet Full Sized, Closet Stacked, Inside
Exterior
Parking Features Garage
Garage Spaces 2.0
Fence Other/Remarks, Wrought Iron, Wood
Utilities Available Electricity Connected, Natural Gas Connected, Sewer Connected, Water Connected
View Neighborhood
Roof Type Tile/Clay
Total Parking Spaces 2
Building
Lot Description Sidewalks, Landscaped, Sprinklers In Front
Story 2
Lot Size Range 4000-7499 SF
Sewer Public Sewer
Water Public
Architectural Style Mediterranean/Spanish, See Remarks, Traditional
Level or Stories 2 Story
Construction Status Additions/Alterations,Updated/Remodeled
Others
Monthly Total Fees $34
Acceptable Financing Cash, Conventional, FHA
Listing Terms Cash, Conventional, FHA
Special Listing Condition Standard







