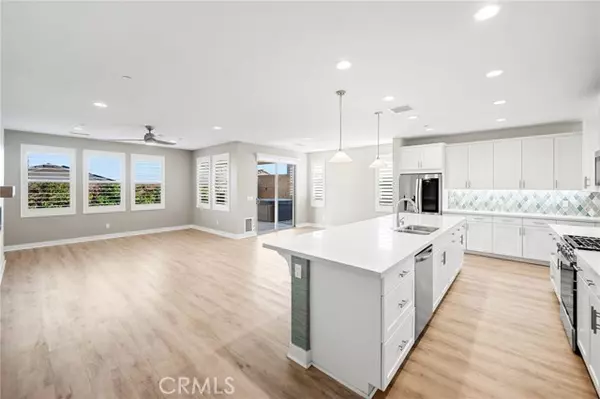
35654 Perugino Terrace Palm Desert, CA 92211
2 Beds
3 Baths
1,959 SqFt
UPDATED:
12/08/2024 06:10 AM
Key Details
Property Type Single Family Home
Sub Type Detached
Listing Status Active
Purchase Type For Sale
Square Footage 1,959 sqft
Price per Sqft $331
MLS Listing ID OC24158001
Style Detached
Bedrooms 2
Full Baths 2
Half Baths 1
HOA Fees $307/mo
HOA Y/N Yes
Year Built 2019
Lot Size 5,227 Sqft
Acres 0.12
Property Description
Stylish & Elegant, this contemporary Palm Desert home features designer upgrades and quality finishes throughout. Situated in the desirable "Sage" community, this single level PLAN 3 model is a top seller. The chef inspired kitchen is the centerpiece of this spacious home and features an oversized island, perfect for entertaining. A comfortable living room and dining room flow effortlessly out to the covered patio, where you'll enjoy a private, professionally landscaped backyard complete with your own relaxing spa/jacuzzi. This thoughtful floor plan features 2 bedrooms, 2.5 baths, plus DEN, perfect for your home office or 3rd bedroom. A separate powder bath, generous laundry room, and abundant storage space allow for ease of living. Attractive finishes include engineered wood look flooring throughout the main living spaces, quartz surfaces, stylish backsplash accents, upgraded stainless appliance package, luxurious upgraded carpets in bedrooms & DEN, custom shutters, and so much more! Sage residents enjoy resort style living that include a secure gated entry system, refreshing pool, club house, fully stocked gym and yoga lawn. Owned Solar and dual pane Milgard Windows provide for year round comfort and savings. Sage is only minutes from the best shopping, dining, and entertainment venues in the Coachella Valley. Easy access to Highway 111, 10FWY and the Palm Springs International Airport.
Location
State CA
County Riverside
Area Riv Cty-Palm Desert (92211)
Interior
Interior Features Pantry
Cooling Central Forced Air
Flooring Laminate
Fireplaces Type FP in Living Room, Gas
Equipment Dishwasher, Disposal, Microwave, Refrigerator, Ice Maker, Gas Range
Appliance Dishwasher, Disposal, Microwave, Refrigerator, Ice Maker, Gas Range
Laundry Laundry Room, Inside
Exterior
Exterior Feature Stucco
Garage Spaces 2.0
Pool Below Ground, Community/Common, Association, Heated
View Mountains/Hills, Desert, Neighborhood
Roof Type Tile/Clay
Total Parking Spaces 2
Building
Story 1
Lot Size Range 4000-7499 SF
Sewer Public Sewer
Water Other/Remarks
Level or Stories 1 Story
Others
Monthly Total Fees $487
Miscellaneous Suburban
Acceptable Financing Cash, Conventional, Exchange, FHA, VA
Listing Terms Cash, Conventional, Exchange, FHA, VA
Special Listing Condition Standard






