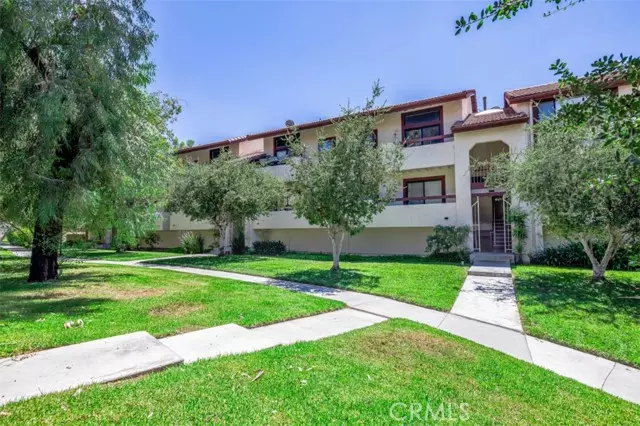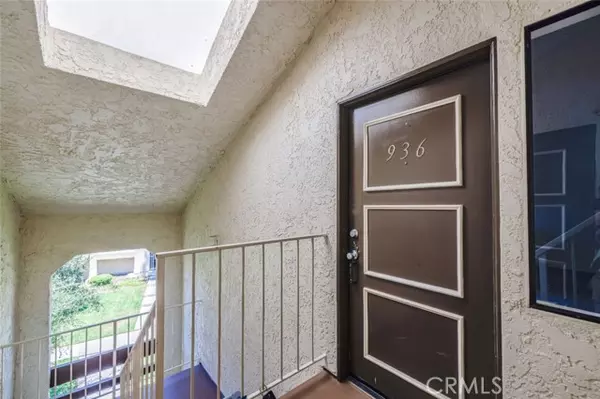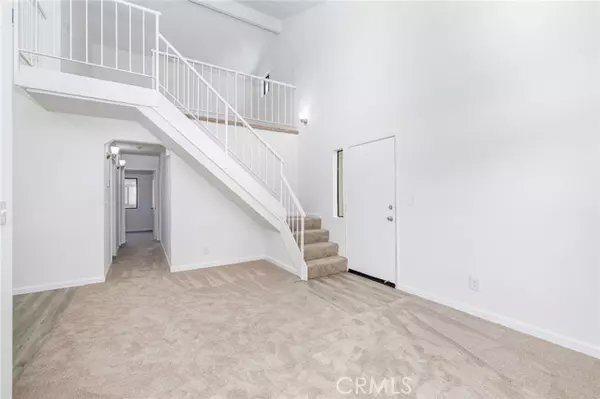
18149 Sundowner Way #936 Canyon Country, CA 91387
2 Beds
2 Baths
964 SqFt
UPDATED:
12/03/2024 10:06 PM
Key Details
Property Type Condo
Listing Status Active
Purchase Type For Sale
Square Footage 964 sqft
Price per Sqft $409
MLS Listing ID SR24159123
Style All Other Attached
Bedrooms 2
Full Baths 2
Construction Status Turnkey
HOA Fees $508/mo
HOA Y/N Yes
Year Built 1985
Lot Size 2.959 Acres
Acres 2.9594
Property Description
Newly refurbished, freshly updated, 2-bed, 2-bath, plus loft, upper condo in the heart of the Santa Clarita Valley. Fresh paint! New carpet! Step into bright open living area with high ceilings and abundant natural light. Living room offers soaring, 2-story ceilings and access to private balcony overlooking the lush community landscaping. Dining area also enjoys high ceilings and easy access to adjacent kitchen. Brand new kitchen, with lovely greenhouse window, has fresh paint, white shaker cabinets with contemporary hardware, new countertops, and new stove and microwave. Down the hall is the primary bedroom with walk-in closet and en-suite bath. A good-sized second bedroom has high ceilings and access to a full hall bath. A sizable loft space over the living area could be a playroom, home office, artist garret, or even an additional bedroom space. Additional features include a dedicated laundry area and tandem parking in an attached garage, with no direct access, below. Enjoy the best of the Canyon Oaks Community with amenities including all utilities (water, gas, electricity), well maintained grounds, community pool, spa, and playground! Well situated near shopping, dining, entertainment, recreation, the Santa Clarita Community Center, and the 14 freeway. Dont miss your chance to make this condo your own!
Location
State CA
County Los Angeles
Area Canyon Country (91387)
Zoning SCUR5
Interior
Interior Features Balcony
Cooling Central Forced Air
Flooring Carpet, Laminate, Tile
Equipment Dishwasher, Disposal, Microwave, Gas Oven, Gas Range
Appliance Dishwasher, Disposal, Microwave, Gas Oven, Gas Range
Laundry Closet Full Sized
Exterior
Exterior Feature Stucco
Parking Features Assigned, Tandem, Garage, Garage - Single Door
Garage Spaces 2.0
Pool Below Ground, Community/Common, Association
Utilities Available Cable Available, Natural Gas Available, Sewer Connected
Roof Type Common Roof
Total Parking Spaces 2
Building
Lot Description Curbs, Sidewalks, Landscaped
Story 2
Sewer Public Sewer
Water Public
Architectural Style Traditional
Level or Stories 2 Story
Construction Status Turnkey
Others
Monthly Total Fees $508
Acceptable Financing Cash, Conventional, Cash To New Loan
Listing Terms Cash, Conventional, Cash To New Loan
Special Listing Condition REO







