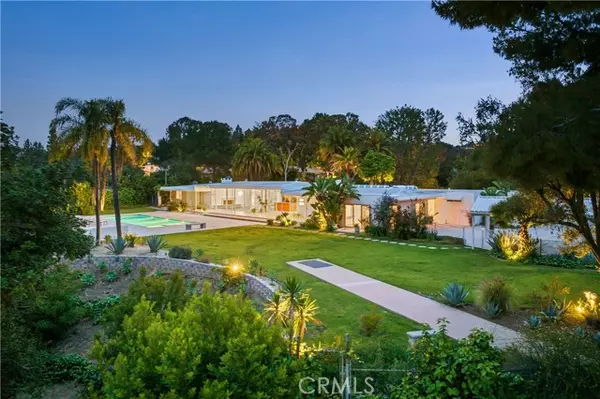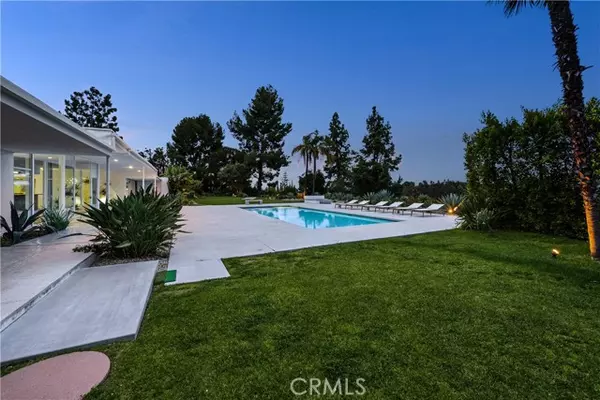REQUEST A TOUR If you would like to see this home without being there in person, select the "Virtual Tour" option and your agent will contact you to discuss available opportunities.
In-PersonVirtual Tour

$ 13,499
Active
16061 Royal Oak Road Encino, CA 91436
5 Beds
4 Baths
4,160 SqFt
UPDATED:
12/08/2024 06:13 AM
Key Details
Property Type Single Family Home
Sub Type Detached
Listing Status Active
Purchase Type For Rent
Square Footage 4,160 sqft
MLS Listing ID SR24166306
Bedrooms 5
Full Baths 3
Half Baths 1
Property Description
Stunning mid-century modern masterpiece located on one of the most coveted streets in Encino. This property is situated on a sprawling private lot that boasts breathtaking views of the Valley. Inside you will find a spacious open concept floor plan with walls of glass on either side that flood the space with natural light. Nearly every room in the home has direct access to either the backyard or one of two interior courtyards. The main living space consists of a sleek modern kitchen and living/dining room that's separated by a wet bar. The primary suite features a massive walk-in closet and spa-like bath with a private outdoor shower. Surrounded by lush mature landscaping, the private backyard oasis is an entertainers paradise. Lounge on the expansive patio deck or take a dip in the refreshing pool/spa. Additionally there is a large grassy yard, built-in fire pit and outdoor bathtub. Further amenities include a laundry room, detached guest suite with a full bathroom, large storage room, spacious motor court with gated entry and three car carport.
Stunning mid-century modern masterpiece located on one of the most coveted streets in Encino. This property is situated on a sprawling private lot that boasts breathtaking views of the Valley. Inside you will find a spacious open concept floor plan with walls of glass on either side that flood the space with natural light. Nearly every room in the home has direct access to either the backyard or one of two interior courtyards. The main living space consists of a sleek modern kitchen and living/dining room that's separated by a wet bar. The primary suite features a massive walk-in closet and spa-like bath with a private outdoor shower. Surrounded by lush mature landscaping, the private backyard oasis is an entertainers paradise. Lounge on the expansive patio deck or take a dip in the refreshing pool/spa. Additionally there is a large grassy yard, built-in fire pit and outdoor bathtub. Further amenities include a laundry room, detached guest suite with a full bathroom, large storage room, spacious motor court with gated entry and three car carport.
Stunning mid-century modern masterpiece located on one of the most coveted streets in Encino. This property is situated on a sprawling private lot that boasts breathtaking views of the Valley. Inside you will find a spacious open concept floor plan with walls of glass on either side that flood the space with natural light. Nearly every room in the home has direct access to either the backyard or one of two interior courtyards. The main living space consists of a sleek modern kitchen and living/dining room that's separated by a wet bar. The primary suite features a massive walk-in closet and spa-like bath with a private outdoor shower. Surrounded by lush mature landscaping, the private backyard oasis is an entertainers paradise. Lounge on the expansive patio deck or take a dip in the refreshing pool/spa. Additionally there is a large grassy yard, built-in fire pit and outdoor bathtub. Further amenities include a laundry room, detached guest suite with a full bathroom, large storage room, spacious motor court with gated entry and three car carport.
Location
State CA
County Los Angeles
Area Encino (91436)
Zoning Assessor
Interior
Cooling Central Forced Air
Fireplaces Type FP in Living Room
Equipment Dishwasher, Refrigerator
Furnishings No
Laundry Laundry Room
Exterior
Parking Features Gated
Pool Below Ground, Private
Building
Story 1
Level or Stories 1 Story
Others
Pets Allowed Allowed w/Restrictions

Listed by Dennis Chernov • The Agency






