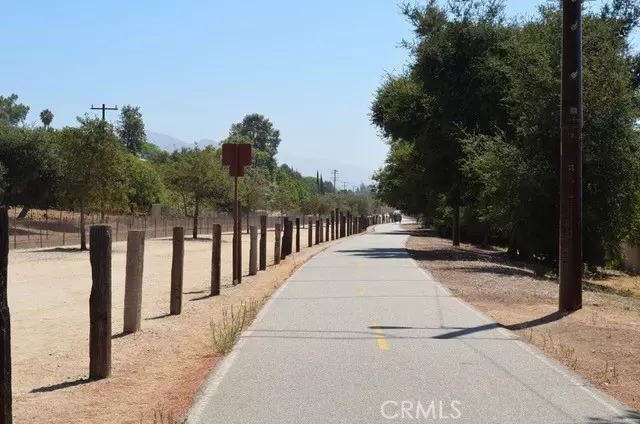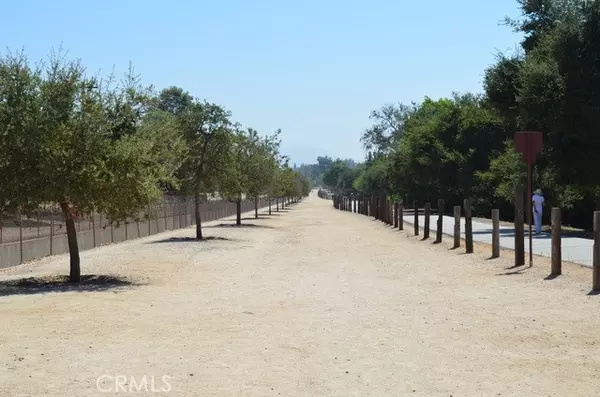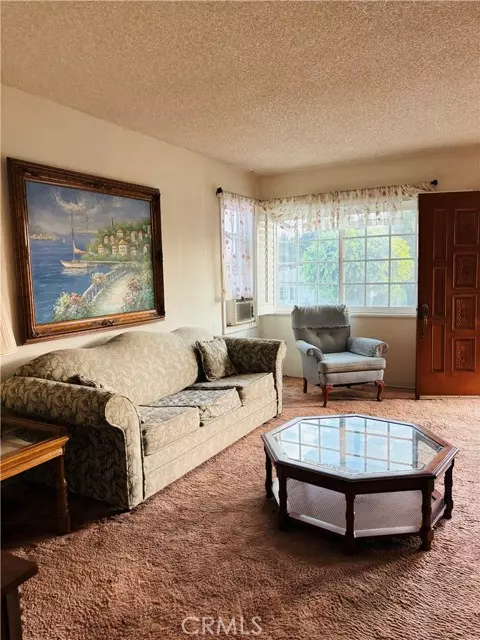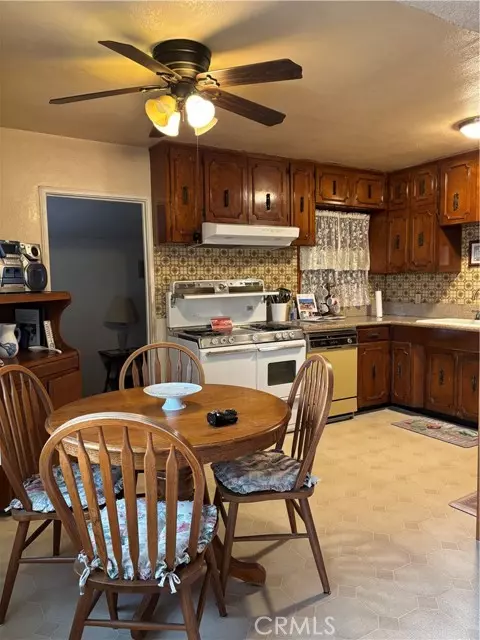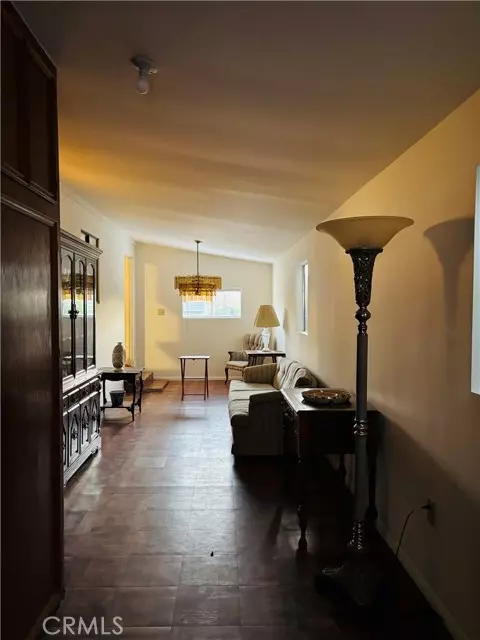
1939 Royal Oaks Drive Duarte, CA 91010
4 Beds
2 Baths
1,525 SqFt
UPDATED:
12/13/2024 06:57 AM
Key Details
Property Type Single Family Home
Sub Type Detached
Listing Status Active
Purchase Type For Sale
Square Footage 1,525 sqft
Price per Sqft $523
MLS Listing ID DW24170809
Style Detached
Bedrooms 4
Full Baths 2
Construction Status Additions/Alterations,Repairs Cosmetic
HOA Y/N No
Year Built 1948
Lot Size 4,833 Sqft
Acres 0.111
Lot Dimensions 4833
Property Description
Discover the potential of this charming single-story home in northern Duarte, perfect for young professionals looking to create their dream space. With four bedrooms, one of which has been converted into a family room. and two full bathrooms this home offers flexibility and room to grow. The home also includes a spacious living room, formal dining area, kitchen and patio area. One of the standout features of this property is its unique location providing privacy and tranquility. Plus, you'll have direct access to scenic walking and horse trails, perfect for your active lifestyle. The home includes an attached one-car garage and additional parking behind it, along with a large lot that boasts an external storage area and ample space for outdoor living. Conveniently situated with easy access to the 210 and 605 Freeways and just a mile away to a Metro Golden Line station, making commuting a breeze. Embrace the opportunity to revitalize this property with your unique style and make it your own.
Location
State CA
County Los Angeles
Area Duarte (91010)
Zoning DUR16500*
Interior
Flooring Carpet, Linoleum/Vinyl, Wood
Equipment Dishwasher, Gas Range
Appliance Dishwasher, Gas Range
Laundry Closet Full Sized
Exterior
Exterior Feature Stucco
Parking Features Direct Garage Access, Garage - Single Door
Garage Spaces 1.0
Community Features Horse Trails
Complex Features Horse Trails
Utilities Available Electricity Available, Electricity Connected, Natural Gas Available, Natural Gas Connected, Water Available, Sewer Connected, Water Connected
View Other/Remarks
Roof Type Shingle
Total Parking Spaces 1
Building
Story 1
Lot Size Range 4000-7499 SF
Sewer Public Sewer
Water Public
Architectural Style Traditional
Level or Stories 1 Story
Construction Status Additions/Alterations,Repairs Cosmetic
Others
Monthly Total Fees $56
Miscellaneous Foothills
Acceptable Financing Cash, Conventional, FHA, Cash To New Loan
Listing Terms Cash, Conventional, FHA, Cash To New Loan



