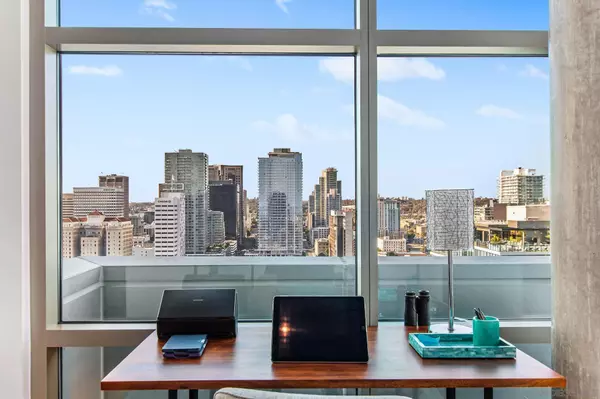
800 The Mark Ln #2802 San Diego, CA 92101
2 Beds
3 Baths
1,878 SqFt
UPDATED:
12/08/2024 05:23 AM
Key Details
Property Type Condo
Sub Type Condominium
Listing Status Active
Purchase Type For Sale
Square Footage 1,878 sqft
Price per Sqft $851
Subdivision Downtown
MLS Listing ID 240020739
Style All Other Attached
Bedrooms 2
Full Baths 2
Half Baths 1
HOA Fees $948/mo
HOA Y/N Yes
Year Built 2007
Lot Size 1.381 Acres
Acres 1.38
Property Description
The Mark is a luxurious residential high-rise located in the East Village neighborhood of downtown San Diego. It offers convenient proximity to various amenities such as 5-star restaurants, sidewalk cafes, music venues, theaters, shopping centers, and sporting events. The building consists of 33 stories and features a beautiful exterior with glass and metal skin panels. Additionally, there are 11 unique brick townhomes surrounding the high-rise. The property offers a private driveway and lavish outdoor spaces, including a lap pool, spa, and a fully furnished patio area with three barbecue areas. There are also outdoor showers and restrooms available for residents' convenience. Inside the building, you'll find a fitness center and a conference room equipped with WiFi, catering to residents' health and professional needs. The interiors of The Mark are designed with wide hallways and spacious units. The well-lit garage provides ample parking space with two side-by-side parking spots for each residence. Furthermore, there is a large storage room available for residents' use in the parking area. The building also offers convenient services such as its own loading dock and a service elevator capable of accommodating large furniture pieces. The homeowners' association (HOA) fees are low considering the extensive amenities provided. Please note that all the information provided, including measurements and square footage, is approximate and should be verified before the close of escrow (COE).
Location
State CA
County San Diego
Community Downtown
Area San Diego Downtown (92101)
Building/Complex Name The Mark
Zoning R-1:SINGLE
Rooms
Family Room 22x11
Master Bedroom 18x16
Bedroom 2 11x10
Living Room combo
Dining Room 11x10
Kitchen 21x20
Interior
Interior Features Balcony, Bathtub, Ceiling Fan, Living Room Balcony, Open Floor Plan, Pantry, Shower, Kitchen Open to Family Rm
Heating Electric, Natural Gas
Cooling Central Forced Air
Flooring Tile, Wood
Equipment Dishwasher, Disposal, Dryer, Fire Sprinklers, Garage Door Opener, Microwave, Refrigerator, Washer, Gas & Electric Range, Gas Stove, Gas Range, Counter Top, Gas Cooking
Appliance Dishwasher, Disposal, Dryer, Fire Sprinklers, Garage Door Opener, Microwave, Refrigerator, Washer, Gas & Electric Range, Gas Stove, Gas Range, Counter Top, Gas Cooking
Laundry Closet Full Sized
Exterior
Exterior Feature Block, Brick, Metal, Glass
Parking Features Assigned, Gated, Underground, Community Garage, Garage Door Opener
Garage Spaces 2.0
Fence Full, Gate, Electric, Security
Pool Community/Common, Lap, Heated, Saltwater
Community Features BBQ, Concierge, Exercise Room, Gated Community, On-Site Guard, Pet Restrictions, Pool, Spa/Hot Tub
Complex Features BBQ, Concierge, Exercise Room, Gated Community, On-Site Guard, Pet Restrictions, Pool, Spa/Hot Tub
View Bay, City, Evening Lights, Panoramic, Harbor, Neighborhood, City Lights
Roof Type Common Roof
Total Parking Spaces 2
Building
Story 1
Lot Size Range 0 (Common Interest)
Sewer Public Sewer
Water Public
Architectural Style Contemporary
Level or Stories 1 Story
Others
Ownership Condominium
Monthly Total Fees $948
Acceptable Financing Cash, Conventional, VA
Listing Terms Cash, Conventional, VA
Pets Allowed Allowed w/Restrictions







