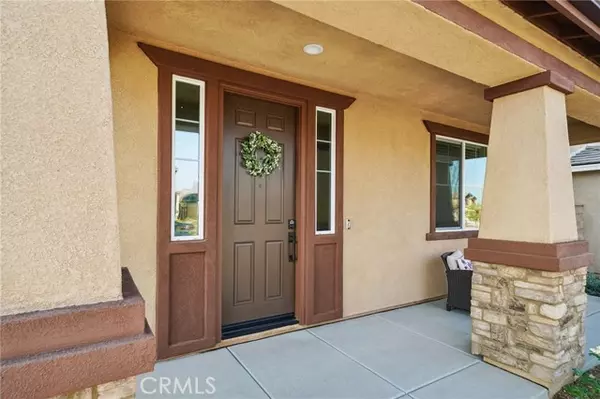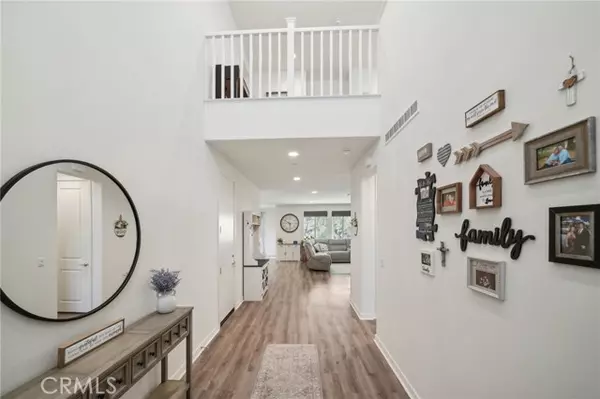32427 Prairie Crossing Drive Winchester, CA 92596
4 Beds
3 Baths
2,722 SqFt
UPDATED:
12/27/2024 07:49 AM
Key Details
Property Type Single Family Home
Sub Type Detached
Listing Status Active
Purchase Type For Sale
Square Footage 2,722 sqft
Price per Sqft $256
MLS Listing ID CV24182921
Style Detached
Bedrooms 4
Full Baths 3
HOA Fees $63/mo
HOA Y/N Yes
Year Built 2023
Lot Size 10,019 Sqft
Acres 0.23
Property Description
$10,000 BEING OFFERED TOWARDS BUYERS CLOSING COSTS REDUCED PRICE Peacefully set near a park and recreational trails within a tranquil Winchester neighborhood, this stunning 4-bedroom, 3-bath residence is a must-see! Features include, PAID OFF SOLAR, No neighbors behind, Smart home system, whole house rain gutters, motorized Roman shades, tankless water heater, upstairs laundry room, pre-fitted ports for pest control, pre-wiring in the backyard, custom hardscape, an attached 3-car tandem garage with cabinets, storage shelves, workbench and epoxy flooring. Gorgeous low-maintenance landscaping graces the front yard before this two-story abodes sheltered porch. Inside, discover an immaculate contemporary haven adorned with lofty ceilings, crisp white tones, and upgraded luxury vinyl plank flooring. Expansive windows spill abundant natural light enhanced by recessed lighting to create a lively atmosphere in the living area. Take meals in the dining alcove with glass sliders beckoning you to feast outdoors. The modern kitchen showcases stainless steel appliances, soft-closing cabinetry, and sleek quartz countertops extending to the multi-seater work island. Escape to the comfortable proportions of the four carpeted bedrooms, one of which is located on the main level for your overnight company. Outshining them all, the larger retreat pampers you with an oversized walk-in closet and a spa-like ensuite with a separate shower. Weekend unwinding is a breeze on the covered patio with a backdrop of the sloping hillside. Come for a tour while its still available!
Location
State CA
County Riverside
Area Riv Cty-Winchester (92596)
Interior
Cooling Central Forced Air
Flooring Linoleum/Vinyl
Equipment Dishwasher, Microwave, Gas Stove
Appliance Dishwasher, Microwave, Gas Stove
Laundry Laundry Room
Exterior
Garage Spaces 3.0
Fence Vinyl
View Mountains/Hills, Neighborhood
Total Parking Spaces 3
Building
Lot Description Curbs, Sidewalks
Story 2
Lot Size Range 7500-10889 SF
Sewer Public Sewer
Water Public
Level or Stories 2 Story
Others
Monthly Total Fees $454
Acceptable Financing Conventional, FHA, VA
Listing Terms Conventional, FHA, VA
Special Listing Condition Standard






