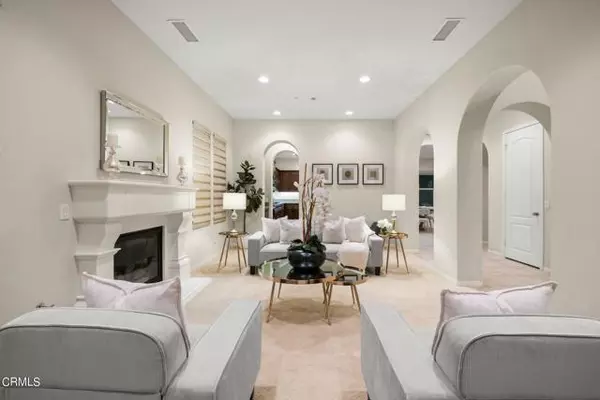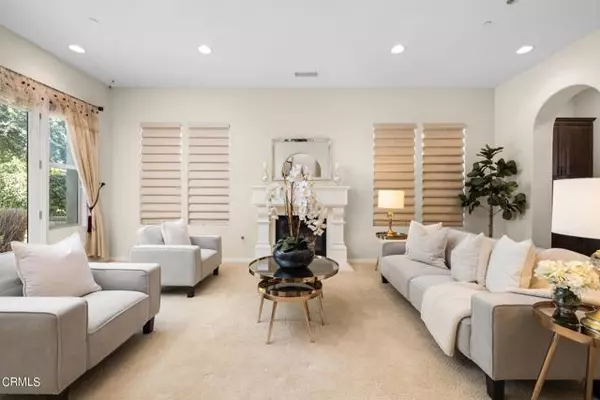
1122 Las Colinas Way San Dimas, CA 91773
4 Beds
4 Baths
3,362 SqFt
UPDATED:
11/11/2024 03:16 AM
Key Details
Property Type Single Family Home
Sub Type Detached
Listing Status Active
Purchase Type For Sale
Square Footage 3,362 sqft
Price per Sqft $475
MLS Listing ID P1-19104
Style Detached
Bedrooms 4
Full Baths 3
Half Baths 1
Construction Status Turnkey
HOA Fees $340/mo
HOA Y/N Yes
Year Built 2013
Lot Size 9,390 Sqft
Acres 0.2156
Property Description
This Spanish-style 4-bedroom, 4-bath home in a gated community with private park and view of the city lights, is a true showcase of luxury and comfort. The first floor includes a luxurious kitchen designed to impress and opens seamlessly into the family room. It's perfect for both cooking and entertaining, ensuring that you and your guests can enjoy the space together. The master bedroom and bath, conveniently located on the first floor, offers stunning views of the city lights. This level also includes an additional bedroom with its own bath, as well as a formal living room with a fireplace, which overlooks the serene courtyard. An extra guest bath is situated off the large family room for added convenience. Upstairs, you'll find a second family room, two additional bedrooms, and a Jack and Jill bath with ample storage space. Discover this hidden gem, centrally located in a gated community. This extraordinary luxury home is not only a standout residence but also perfectly located near local retail and top-tier schools. A must-see for those seeking elegance and accessibility for the whole family. For showings, please contact agent directly, at 323.702.5683.
Location
State CA
County Los Angeles
Area San Dimas (91773)
Interior
Interior Features Bar, Beamed Ceilings, Granite Counters, Home Automation System, Pantry, Recessed Lighting
Flooring Carpet, Tile
Fireplaces Type FP in Living Room, Gas
Equipment Dishwasher, Microwave, Refrigerator, Gas Oven, Gas Stove, Barbecue, Water Line to Refr, Gas Range
Appliance Dishwasher, Microwave, Refrigerator, Gas Oven, Gas Stove, Barbecue, Water Line to Refr, Gas Range
Laundry Laundry Room, Inside
Exterior
Exterior Feature Stucco
Garage Spaces 2.0
Utilities Available Electricity Connected, Sewer Available, Underground Utilities, Water Available, Sewer Connected, Water Connected
View Mountains/Hills, Neighborhood, City Lights
Roof Type Tile/Clay
Total Parking Spaces 2
Building
Lot Description Sprinklers In Front, Sprinklers In Rear
Story 2
Lot Size Range 7500-10889 SF
Sewer Public Sewer
Water Public
Architectural Style Mediterranean/Spanish
Level or Stories 2 Story
Construction Status Turnkey
Others
Monthly Total Fees $340
Miscellaneous Suburban
Acceptable Financing Cash, Conventional, Cash To Existing Loan, Cash To New Loan
Listing Terms Cash, Conventional, Cash To Existing Loan, Cash To New Loan
Special Listing Condition Standard







