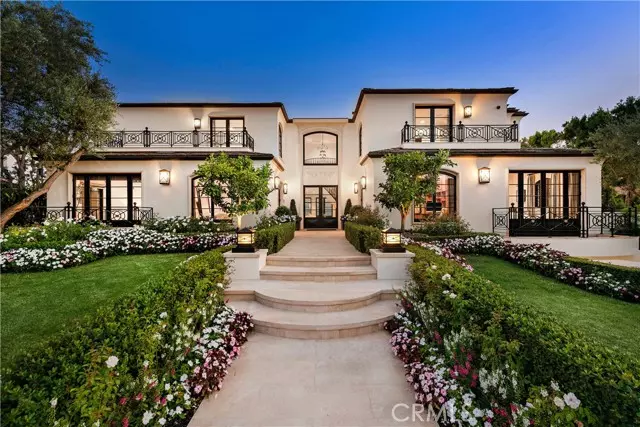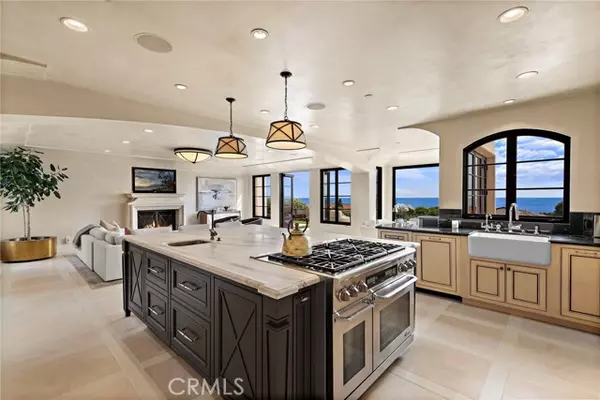20 Shoreline Newport Coast, CA 92657
5 Beds
8 Baths
7,300 SqFt
UPDATED:
12/24/2024 07:41 PM
Key Details
Property Type Single Family Home
Sub Type Detached
Listing Status Active
Purchase Type For Sale
Square Footage 7,300 sqft
Price per Sqft $2,712
MLS Listing ID OC24182389
Style Detached
Bedrooms 5
Full Baths 7
Half Baths 1
HOA Fees $750/mo
HOA Y/N Yes
Year Built 1993
Lot Size 0.298 Acres
Acres 0.2984
Property Description
CREATIVE FINANCING AVAILABLE. INQUIRE FOR DETAILS. Indulge in the pinnacle of luxury living with this extraordinary estate in the exclusive gated Pelican Point community where the sound of white-water waves crashing on the shore and the sighting of whales and dolphins are just part of a normal day. Offering unmatched privacy and the most expansive view frontage in the area, this property is a sanctuary of refinement. Masterfully rebuilt in 2009 and meticulously updated in 2024, this custom residence epitomizes neoclassical grandeur with an eye for modern elegance. Boasting five spacious bedrooms and eight bathrooms in 7,300 +/- square feet on a 13,000 +/- square foot lot, the home effortlessly blends formal and informal living spaces. Every inch has been crafted with unparalleled attention to detail, featuring rare, hand-selected stones and hardwoods, artisan-crafted surfaces, and solid wood finish carpentry. The property is adorned with designer lighting and fixtures, top-line appliances, dual staircases (formal and service), and a convenient elevator reaching all three levels. The interior space is a masterclass in updated elegance, offering a seamless flow between rooms that enhances both sophistication and comfort. Every window frames a picturesque vista, ensuring that the oceans splendor and the captivating sunsets are always within view. Enjoy cinematic experiences in the state-of-the-art cinema room or entertain in style with a sophisticated wine cellar that holds over one thousand bottles, all within an ambiance of contemporary sophistication. Step outside to find an exterior as breathtaking as the interior with an uncommonly distinctive front curb appeal and lush, manicured grounds that envelop the estate, highlighted by a 128-foot terrace of exquisite French limestone. Dive into the sparkling knife-edge swimming pool, clad in luxurious Italian granite slabs, while savoring the panoramic views of Newport Coast that stretch as far as the eye can see. Additional features include a finished garage with space for three cars and a separate gated drive accommodating five more vehicles. With guard-gated security, private direct beach access, and proximity to the regions most coveted amenities, Pelican Point provides an unparalleled lifestyle as the only gated community in Newport Coast where you can hear the ocean waves. This estate is more than a home; its a gateway to a life of luxury, combining timeless elegance with spectacular natural beauty.
Location
State CA
County Orange
Area Oc - Newport Coast (92657)
Interior
Interior Features 2 Staircases
Cooling Central Forced Air
Fireplaces Type FP in Family Room, FP in Living Room
Equipment Dishwasher, Disposal, Microwave, Refrigerator, 6 Burner Stove
Appliance Dishwasher, Disposal, Microwave, Refrigerator, 6 Burner Stove
Laundry Laundry Room
Exterior
Parking Features Gated, Garage - Three Door, Garage Door Opener, Golf Cart Garage
Garage Spaces 3.0
Pool Below Ground, Private
Utilities Available Electricity Connected, Natural Gas Connected
View Ocean, Panoramic, Pool, Water, Catalina, Coastline
Total Parking Spaces 3
Building
Lot Description Cul-De-Sac, Sidewalks, Landscaped
Story 3
Sewer Public Sewer
Water Public
Level or Stories 3 Story
Others
Monthly Total Fees $1, 048
Miscellaneous Elevators/Stairclimber,Gutters
Acceptable Financing Cash, Cash To New Loan
Listing Terms Cash, Cash To New Loan
Special Listing Condition Standard






