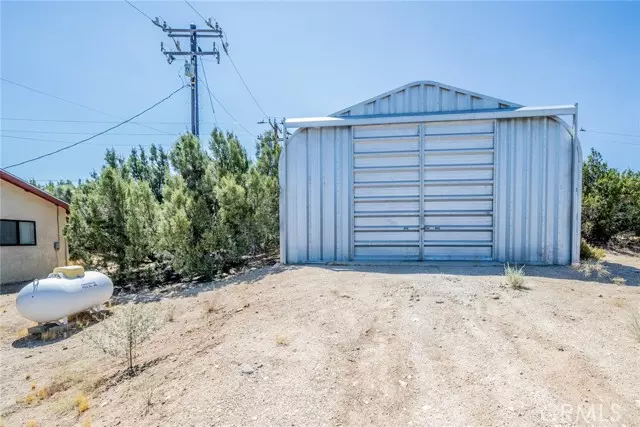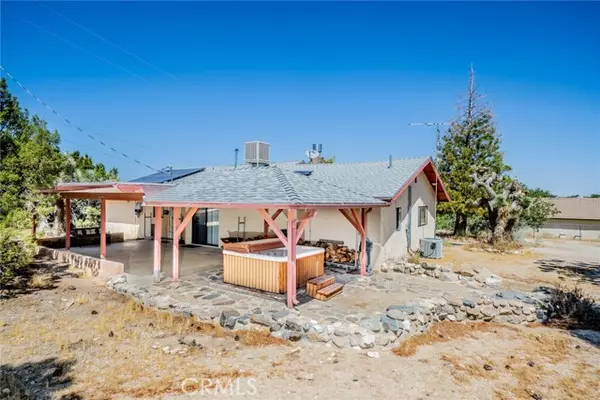9912 Oasis Road Pinon Hills, CA 92372
3 Beds
2 Baths
1,682 SqFt
UPDATED:
12/07/2024 06:01 AM
Key Details
Property Type Single Family Home
Sub Type Detached
Listing Status Active
Purchase Type For Sale
Square Footage 1,682 sqft
Price per Sqft $261
MLS Listing ID IV24184917
Style Detached
Bedrooms 3
Full Baths 2
HOA Y/N No
Year Built 1966
Lot Size 1.250 Acres
Acres 1.25
Property Description
This beautiful single family home located south of the 138 offers 3 bedrooms and 2 bathrooms, this property provides ample space for your family to grow and thrive. As you enter the home, you will be greeted by a spacious family room, perfect for entertaining guests with built in book shelves and wood burning stove insert with blower. The split floor plan offers privacy and convenience, with the master bedroom located on one side of the house and the additional bedrooms on the other. The kitchen is a chef's dream, featuring a kitchen island for extra prep space, new appliances including a induction stove, and plenty of cabinet storage. The adjacent dining area is perfect for enjoying meals with loved ones. The Large master bedroom is a retreat in itself, with a walk-in closet for all your storage needs and an additional traditional closet, a master bathroom featuring a shower-tub combo, dual sinks and lots of counter space. The laundry room is also in the master with privacy doors. The remaining bedrooms are cozy and inviting, with new carpeting for added comfort. The interior is freshly painted, new roof, new vanity in hall bathroom, new ceiling fans and light fixtures and updated electrical. Looking to enjoy the outdoors? Step outside onto the front porch and breathe in the fresh air, or relax on large covered back patio with Spa. The fenced yard provides security and privacy, perfect for children or pets to play freely. The mature trees offer shade and tranquility. This property also comes with some amazing extras. The huge 1088 square foot steel building with electrical is a perfect workshop space, complete with shelves and a workbench. The electric gate in the front and an additional drive through gate on the back side of the property, RV parking with an electric plug provide convenience and security for all your vehicles and outdoor toys. This home has SunRun Solar and the cost is only $58.00 per month. Not only is this property a dream, the location is ideal. The neighborhood surrounding offers a variety of amenities within close proximity. Some pictures are virtually staged. Come make this your home!!
Location
State CA
County San Bernardino
Area Pinon Hills (92372)
Zoning PH/RS-1
Interior
Cooling Central Forced Air, Swamp Cooler(s)
Flooring Carpet, Tile
Fireplaces Type FP in Family Room, Blower Fan, Wood Stove Insert
Equipment Dishwasher
Appliance Dishwasher
Laundry Closet Full Sized, Inside
Exterior
Garage Spaces 6.0
Fence Chain Link
View Mountains/Hills, Desert
Roof Type Composition
Total Parking Spaces 6
Building
Story 1
Sewer Conventional Septic
Water Public
Level or Stories 1 Story
Others
Monthly Total Fees $29
Miscellaneous Rural
Acceptable Financing Cash, Conventional, FHA, VA
Listing Terms Cash, Conventional, FHA, VA






