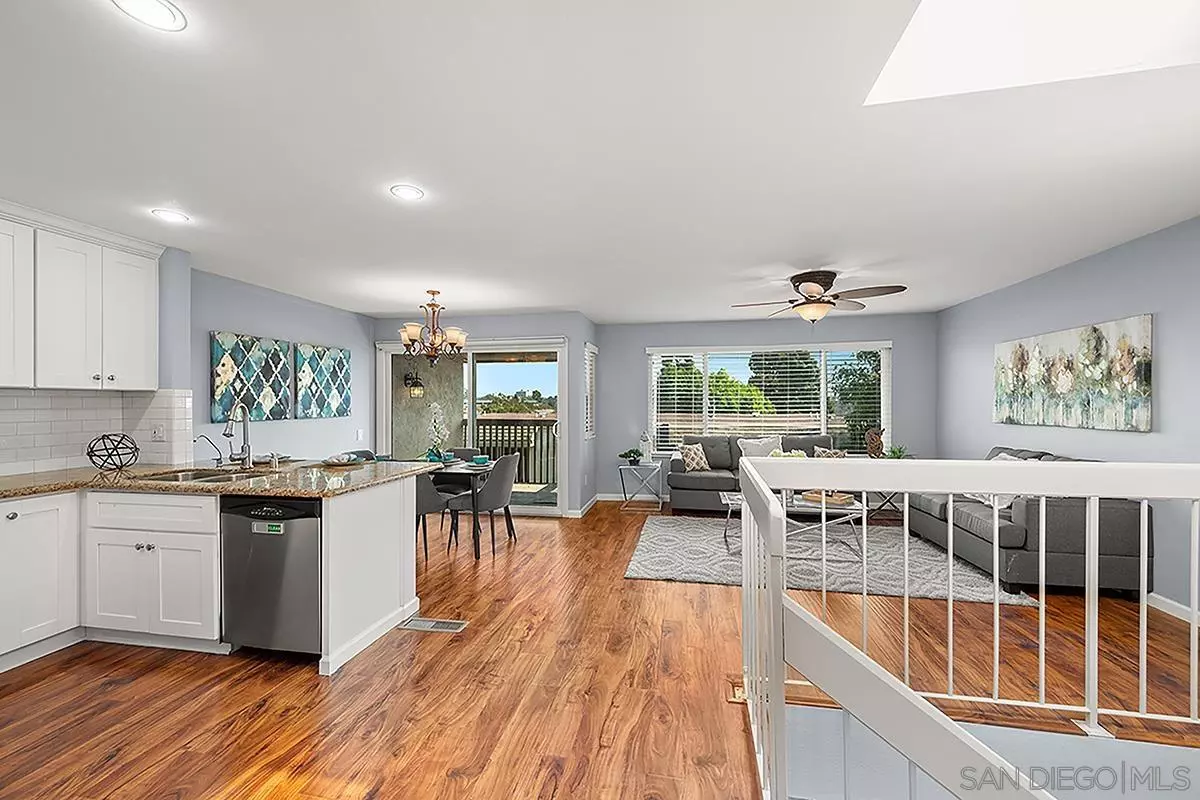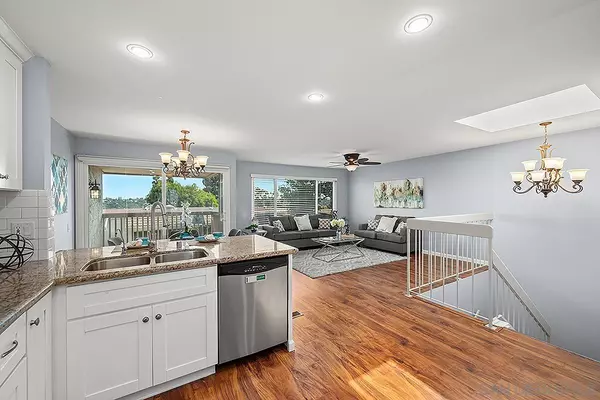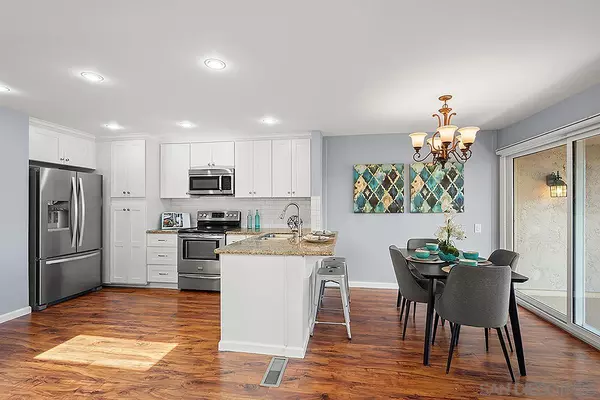
6217 Caminito Luisito San Diego, CA 92111
3 Beds
2 Baths
1,221 SqFt
UPDATED:
11/12/2024 08:09 PM
Key Details
Property Type Townhouse
Sub Type Townhome
Listing Status Pending
Purchase Type For Sale
Square Footage 1,221 sqft
Price per Sqft $593
Subdivision Mission Valley
MLS Listing ID 240021232
Style Townhome
Bedrooms 3
Full Baths 2
Construction Status Turnkey,Updated/Remodeled
HOA Fees $660/mo
HOA Y/N Yes
Year Built 1973
Lot Size 1,322 Sqft
Acres 0.03
Property Description
Don't forget the drop down staircase for attic storage in the garage plus possible storage access panel for under the house (access in closet under the stairs). Friars Village offers a vibrant lifestyle with great amenities like a pool, game room, and recreation space. Conveniently located in central San Diego, it provides easy access to major freeways, making getting around simple. Nearby attractions include Fashion Valley Mall for shopping, dining, and entertainment, plus Tecolote Canyon Park for outdoor activities and Riverwalk Golf Club for golf enthusiasts. Also located near USD campus, making it perfect for students and investors alike. Friars Village is an ideal choice for those looking for a blend of convenience and community.
Location
State CA
County San Diego
Community Mission Valley
Area Linda Vista (92111)
Building/Complex Name Friars Village
Zoning R-1:SINGLE
Rooms
Master Bedroom 14x10
Bedroom 2 11x8
Bedroom 3 9x8
Living Room 13x13
Dining Room 8x7
Kitchen 12x9
Interior
Interior Features Balcony, Bathtub, Ceiling Fan, Granite Counters, Living Room Balcony, Open Floor Plan, Pull Down Stairs to Attic, Recessed Lighting, Remodeled Kitchen, Shower, Shower in Tub, Stone Counters, Storage Space, Kitchen Open to Family Rm
Heating Other/Remarks
Cooling Central Forced Air
Flooring Linoleum/Vinyl, Tile
Equipment Dishwasher, Disposal, Dryer, Garage Door Opener, Microwave, Range/Oven, Refrigerator, Washer, Counter Top, Electric Cooking
Steps No
Appliance Dishwasher, Disposal, Dryer, Garage Door Opener, Microwave, Range/Oven, Refrigerator, Washer, Counter Top, Electric Cooking
Laundry Other/Remarks, Inside
Exterior
Exterior Feature Wood/Stucco
Parking Features Attached, Garage, Garage - Front Entry, Garage - Single Door, Garage Door Opener
Garage Spaces 1.0
Fence Full
Pool Below Ground
Community Features Clubhouse/Rec Room, Exercise Room, Pool, Recreation Area, Spa/Hot Tub
Complex Features Clubhouse/Rec Room, Exercise Room, Pool, Recreation Area, Spa/Hot Tub
Utilities Available Cable Available, Electricity Connected, Sewer Connected, Water Connected
View Greenbelt, Parklike, Valley/Canyon, Neighborhood, Trees/Woods
Roof Type Composition,Rolled/Hot Mop,Flat
Total Parking Spaces 2
Building
Lot Description Street Paved
Story 2
Lot Size Range 1-3999 SF
Sewer Sewer Connected
Water Available
Level or Stories 2 Story
Construction Status Turnkey,Updated/Remodeled
Others
Ownership Fee Simple
Monthly Total Fees $660
Acceptable Financing Cash, Conventional, VA
Listing Terms Cash, Conventional, VA







