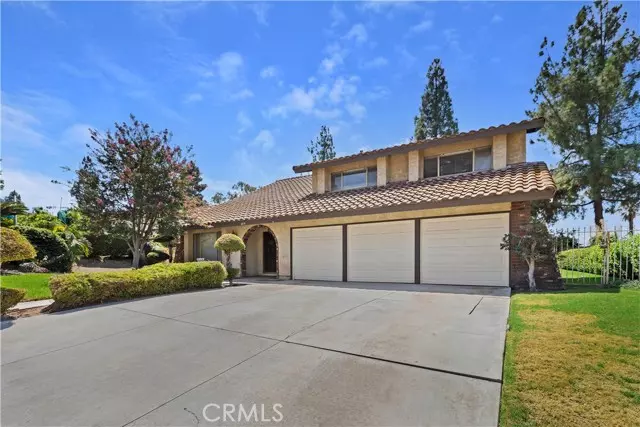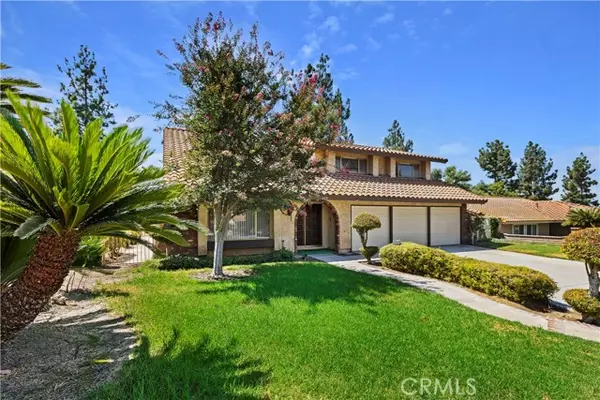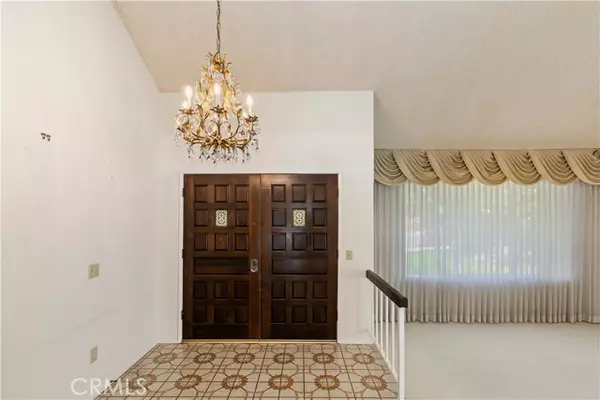GET MORE INFORMATION
$ 700,000
$ 729,000 4.0%
6819 Rycroft Drive Riverside, CA 92506
4 Beds
3 Baths
2,493 SqFt
UPDATED:
Key Details
Sold Price $700,000
Property Type Single Family Home
Sub Type Detached
Listing Status Sold
Purchase Type For Sale
Square Footage 2,493 sqft
Price per Sqft $280
MLS Listing ID IV24157521
Sold Date 12/31/24
Style Detached
Bedrooms 4
Full Baths 2
Half Baths 1
Construction Status Termite Clearance
HOA Y/N No
Year Built 1978
Lot Size 9,583 Sqft
Acres 0.22
Property Description
Welcome to your dream pool home nestled in a prime location, offering comfort, convenience, and ample space for your family's needs. This 4 bedroom, 3 bathroom, 2,493 sq ft residence only needs TLC to make it the perfect place to call home. As you step through the front door, you're greeted by the ambiance of the living & dining room, perfect for gathering with family & friends. The spacious kitchen seamlessly opens to the wet bar, family room, which has an inviting fireplace. Off of the family room is the spacious backyard perfect for entertaining, featuring a covered patio, pool, spa & grass area. Upstairs includes a primary suite with a walk-in closet, fireplace & balcony where sunset views are amazing. Additionally, upstairs there are 3 generously sized bedrooms, including a bathroom with a walk-in shower. This home offers newer A/C & With a 3-car garage providing ample parking and storage space. No HOA, Great location, close to shopping, restaurants, movie theatre, great schools, & minutes to UCR. Remember, this home is waiting for your special touch to make it your own!
Location
State CA
County Riverside
Area Riv Cty-Riverside (92506)
Zoning R1
Interior
Interior Features Pantry, Tile Counters
Cooling Central Forced Air
Flooring Carpet, Tile
Fireplaces Type FP in Family Room, Gas
Equipment Dishwasher, Disposal, Double Oven, Gas Stove
Appliance Dishwasher, Disposal, Double Oven, Gas Stove
Laundry Garage
Exterior
Parking Features Direct Garage Access, Garage, Garage - Three Door
Garage Spaces 3.0
Fence Wrought Iron
Pool Below Ground, Private
View Mountains/Hills
Total Parking Spaces 3
Building
Lot Description Curbs, Sidewalks, Sprinklers In Front, Sprinklers In Rear
Story 2
Lot Size Range 7500-10889 SF
Sewer Public Sewer
Water Public
Level or Stories 2 Story
Construction Status Termite Clearance
Others
Monthly Total Fees $4
Acceptable Financing Cash, Conventional
Listing Terms Cash, Conventional
Special Listing Condition Standard

Bought with AMIE LONSDALE • Windermere Tower Properties





