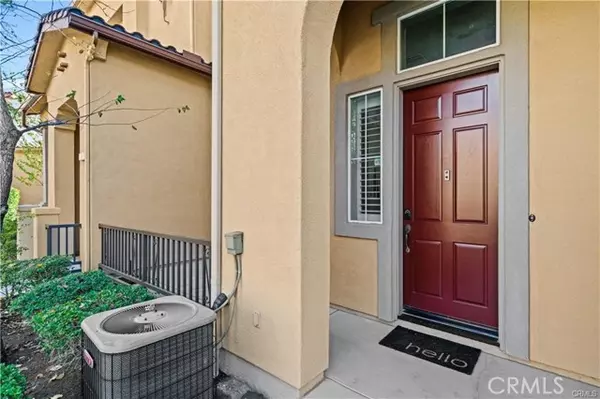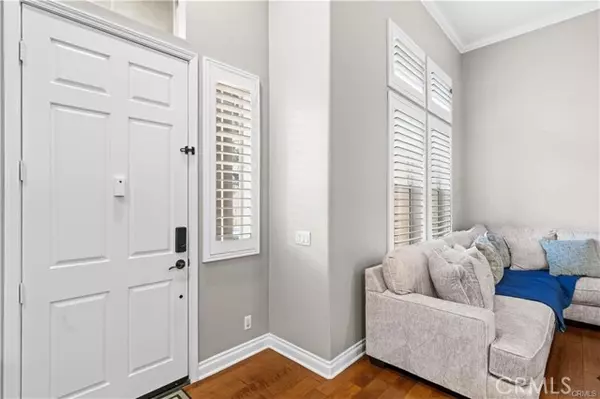
8495 E Kendra Orange, CA 92867
2 Beds
3 Baths
1,596 SqFt
UPDATED:
10/14/2024 08:11 PM
Key Details
Property Type Condo
Listing Status Active
Purchase Type For Sale
Square Footage 1,596 sqft
Price per Sqft $563
MLS Listing ID OC24185682
Style All Other Attached
Bedrooms 2
Full Baths 2
Half Baths 1
Construction Status Turnkey
HOA Fees $315/mo
HOA Y/N Yes
Year Built 2005
Property Description
Discover modern living in this turnkey two-bedroom, two-bathroom condo nestled in the prestigious Tremont community. This beautifully upgraded home boasts an open floor plan with elegant features such as stainless steel appliances, a spacious kitchen island, hardwood floors, recessed lighting, and a charming stone fireplace. Soaring ceilings and expansive windows fill the living space with natural light. Upstairs, you'll find a versatile loft with a built-in office, a convenient laundry room, and two luxurious en-suite bathrooms. The primary suite offers a walk-in closet, a dual-vanity bathroom, and a separate shower and tub for ultimate relaxation. The attached two-car garage is equipped with epoxy flooring, ample storage cabinets, and wall-mounted tool racks. Outside, enjoy a private patio and access to a serene courtyard surrounded by lush greenery, perfect for relaxing or taking your dog for a walk. Situated in the charming Serrano Heights, this home is minutes away from award-winning schools, scenic hiking trails, and beautiful parks.
Location
State CA
County Orange
Area Oc - Orange (92867)
Interior
Interior Features Beamed Ceilings, Living Room Balcony
Cooling Central Forced Air
Flooring Wood
Fireplaces Type FP in Family Room
Equipment Dishwasher, Gas Oven, Gas Stove
Appliance Dishwasher, Gas Oven, Gas Stove
Laundry Laundry Room
Exterior
Exterior Feature Concrete
Garage Spaces 2.0
Community Features Horse Trails
Complex Features Horse Trails
Utilities Available Cable Available, Electricity Available, Natural Gas Available, Phone Available, Sewer Available, Water Available
View City Lights
Total Parking Spaces 2
Building
Story 2
Sewer Public Sewer, Sewer Paid
Water Public
Architectural Style Contemporary
Level or Stories Split Level
Construction Status Turnkey
Others
Monthly Total Fees $741
Miscellaneous Mountainous
Acceptable Financing Submit
Listing Terms Submit
Special Listing Condition Standard







