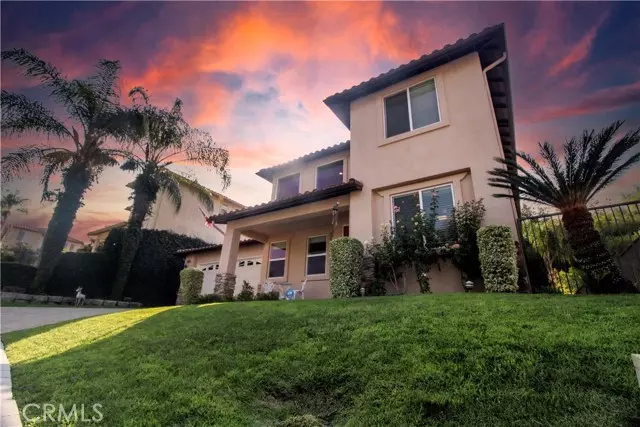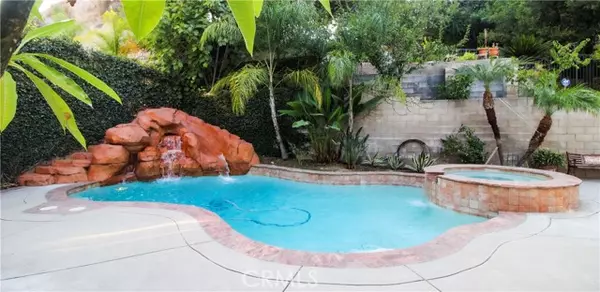
1713 Crest View Place Pomona, CA 91768
4 Beds
3 Baths
3,461 SqFt
UPDATED:
11/13/2024 12:47 PM
Key Details
Property Type Single Family Home
Sub Type Detached
Listing Status Active
Purchase Type For Sale
Square Footage 3,461 sqft
Price per Sqft $346
MLS Listing ID HD24194176
Style Detached
Bedrooms 4
Full Baths 3
HOA Y/N No
Year Built 2005
Lot Size 8,381 Sqft
Acres 0.1924
Property Description
This beautiful 4 bedroom, 3 bathroom home is a true retreat, offering luxurious features and breathtaking views. Upon entering, you'll be greeted by a grand front room with soaring cathedral ceilings and expansive windows, flooding the space with natural light and offering breathtaking views of the valley. The family room is equally inviting, with a cozy fireplace perfect for relaxing evenings. The gourmet kitchen features elegant granite countertops, a large island for meal prep and entertaining, a huge walk-in-pantry providing ample storage. The massive primary suite boasts a unique two-way fireplace, leading into a spacious on-suite bathroom with a jetted tub that overlooks your beautifully landscaped yard. Step outside to your private balcony, where you can enjoy the stunning valley views. The backyard is an entertainer's dream, featuring a sparkling waterfall pool, relaxing spa, and a thrilling rock slide. A unique upper-level platform adds to the outdoor appeal, perfect for a nice private garden or creating additional entertaining space. Fully landscaped with fruit trees, the yard creates a serene and private oasis. A charming cobblestone driveway completes this meticulously maintained property, offering the perfect blend of luxury, comfort and outdoor beauty. This is a rare find you won't want to miss.
Location
State CA
County Los Angeles
Area Pomona (91768)
Zoning POR17500*
Interior
Interior Features Balcony, Granite Counters, Pantry, Recessed Lighting
Cooling Central Forced Air
Flooring Carpet, Tile
Fireplaces Type FP in Family Room
Equipment Dishwasher, Microwave, Refrigerator, Convection Oven, Gas Oven, Barbecue, Gas Range
Appliance Dishwasher, Microwave, Refrigerator, Convection Oven, Gas Oven, Barbecue, Gas Range
Laundry Laundry Room, Inside
Exterior
Parking Features Direct Garage Access, Garage
Garage Spaces 2.0
Fence Wrought Iron
Pool Below Ground, Private, Heated, Waterfall
Utilities Available Electricity Connected, Natural Gas Connected, Water Connected
View Mountains/Hills, Valley/Canyon, Trees/Woods
Roof Type Tile/Clay
Total Parking Spaces 4
Building
Lot Description Cul-De-Sac, Curbs, Landscaped, Sprinklers In Front, Sprinklers In Rear
Story 2
Lot Size Range 7500-10889 SF
Sewer Public Sewer
Water Public
Architectural Style Traditional
Level or Stories 2 Story
Others
Monthly Total Fees $50
Miscellaneous Urban
Acceptable Financing Cash, Conventional, FHA, Submit
Listing Terms Cash, Conventional, FHA, Submit







