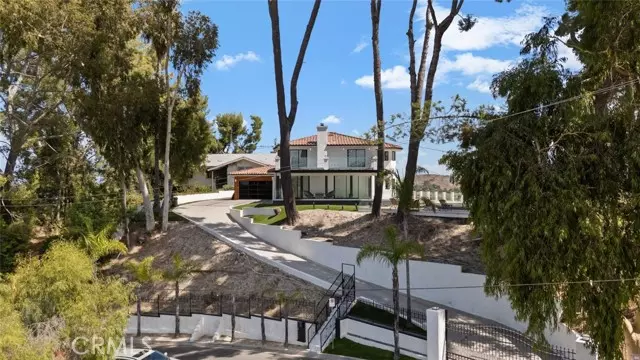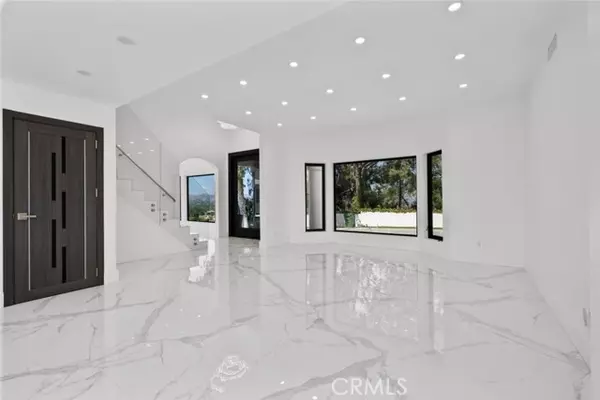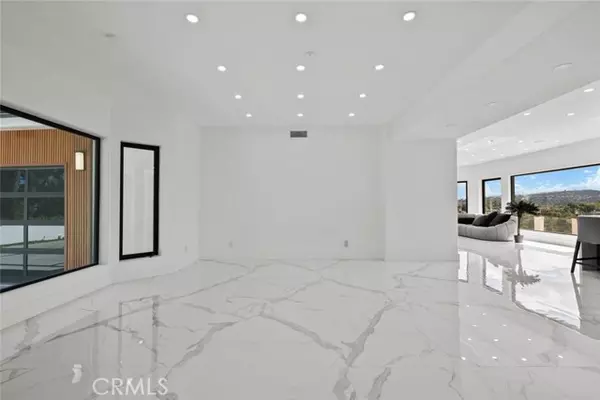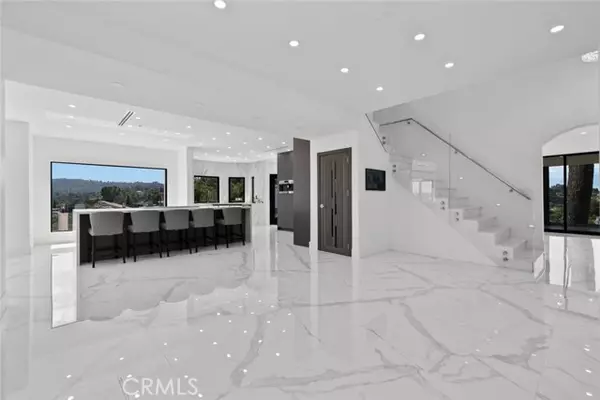REQUEST A TOUR If you would like to see this home without being there in person, select the "Virtual Tour" option and your agent will contact you to discuss available opportunities.
In-PersonVirtual Tour
$ 17,999
Price Dropped by $2K
5252 Darro Road Woodland Hills, CA 91364
5 Beds
5 Baths
3,486 SqFt
UPDATED:
11/19/2024 03:51 AM
Key Details
Property Type Single Family Home
Sub Type Detached
Listing Status Active
Purchase Type For Rent
Square Footage 3,486 sqft
MLS Listing ID SR24194268
Bedrooms 5
Full Baths 5
Property Description
**VIEWS! VIEWS! VIEWS!** Welcome to 5252 Darro Road in the highly desirable Woodland Hills! This stunning mountain-view home boasts 5 bedrooms and 5 bathrooms on a generous 22,638 sq ft lot. As you approach, a gently sloped driveway provides ample parking for guests, leading to a spacious garage. This residence features numerous interior and exterior upgrades, including a smooth stucco finish, brand new plumbing, and a newly constructed garage and roof. Inside, you'll find new Fleetwood windows and doors, along with elegant, freshly tiled flooring throughout. Relax in comfort with two brand new 16 SEER air conditioning units and new vents. The property is equipped with a security camera system that can be accessed from any TV in the house. The upgraded kitchen is a chefs dream, showcasing top-of-the-line Wolf Sub-Zero appliances, including a refrigerator, double built-in oven, coffee machine, and dishwasher, all enhanced by stunning slabs on the kitchen island and countertops. The open floor plan allows for endless possibilities for luxurious living, while the inviting living room features a gas fireplace with a large slab accent. The primary bedroom offers access to a private balcony and an en-suite bathroom with a combined bathtub and walk-in shower, beautifully finished with matching slabs. Enjoy breathtaking views of the city and hills from the expansive glass windows throughout the home. The outdoor patio is complemented by glass railings, enhancing the overall space. Your backyard oasis includes a sparkling pool and spa, complete with brand new equipment, pebble plast
**VIEWS! VIEWS! VIEWS!** Welcome to 5252 Darro Road in the highly desirable Woodland Hills! This stunning mountain-view home boasts 5 bedrooms and 5 bathrooms on a generous 22,638 sq ft lot. As you approach, a gently sloped driveway provides ample parking for guests, leading to a spacious garage. This residence features numerous interior and exterior upgrades, including a smooth stucco finish, brand new plumbing, and a newly constructed garage and roof. Inside, you'll find new Fleetwood windows and doors, along with elegant, freshly tiled flooring throughout. Relax in comfort with two brand new 16 SEER air conditioning units and new vents. The property is equipped with a security camera system that can be accessed from any TV in the house. The upgraded kitchen is a chefs dream, showcasing top-of-the-line Wolf Sub-Zero appliances, including a refrigerator, double built-in oven, coffee machine, and dishwasher, all enhanced by stunning slabs on the kitchen island and countertops. The open floor plan allows for endless possibilities for luxurious living, while the inviting living room features a gas fireplace with a large slab accent. The primary bedroom offers access to a private balcony and an en-suite bathroom with a combined bathtub and walk-in shower, beautifully finished with matching slabs. Enjoy breathtaking views of the city and hills from the expansive glass windows throughout the home. The outdoor patio is complemented by glass railings, enhancing the overall space. Your backyard oasis includes a sparkling pool and spa, complete with brand new equipment, pebble plaster, and pool lights. Each room is wired with Sonos speakers, allowing you to enjoy music throughout the home. Situated in a prime location, dont miss your chance to own this luxurious two-level home!
**VIEWS! VIEWS! VIEWS!** Welcome to 5252 Darro Road in the highly desirable Woodland Hills! This stunning mountain-view home boasts 5 bedrooms and 5 bathrooms on a generous 22,638 sq ft lot. As you approach, a gently sloped driveway provides ample parking for guests, leading to a spacious garage. This residence features numerous interior and exterior upgrades, including a smooth stucco finish, brand new plumbing, and a newly constructed garage and roof. Inside, you'll find new Fleetwood windows and doors, along with elegant, freshly tiled flooring throughout. Relax in comfort with two brand new 16 SEER air conditioning units and new vents. The property is equipped with a security camera system that can be accessed from any TV in the house. The upgraded kitchen is a chefs dream, showcasing top-of-the-line Wolf Sub-Zero appliances, including a refrigerator, double built-in oven, coffee machine, and dishwasher, all enhanced by stunning slabs on the kitchen island and countertops. The open floor plan allows for endless possibilities for luxurious living, while the inviting living room features a gas fireplace with a large slab accent. The primary bedroom offers access to a private balcony and an en-suite bathroom with a combined bathtub and walk-in shower, beautifully finished with matching slabs. Enjoy breathtaking views of the city and hills from the expansive glass windows throughout the home. The outdoor patio is complemented by glass railings, enhancing the overall space. Your backyard oasis includes a sparkling pool and spa, complete with brand new equipment, pebble plaster, and pool lights. Each room is wired with Sonos speakers, allowing you to enjoy music throughout the home. Situated in a prime location, dont miss your chance to own this luxurious two-level home!
Location
State CA
County Los Angeles
Area Woodland Hills (91364)
Zoning Assessor
Interior
Cooling Central Forced Air
Fireplaces Type FP in Living Room
Equipment Dishwasher, Microwave, Refrigerator
Furnishings No
Exterior
Garage Spaces 6.0
Pool Below Ground, Private
Total Parking Spaces 8
Building
Lot Description Curbs, Sidewalks
Story 2
Level or Stories 2 Story
Others
Pets Allowed Yes

Listed by JohnHart Real Estate





