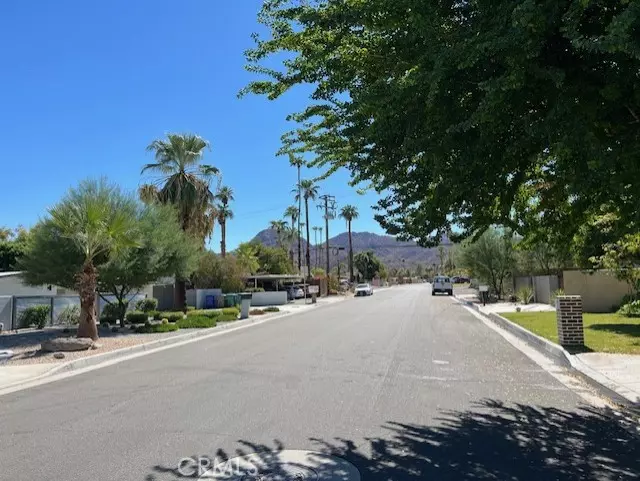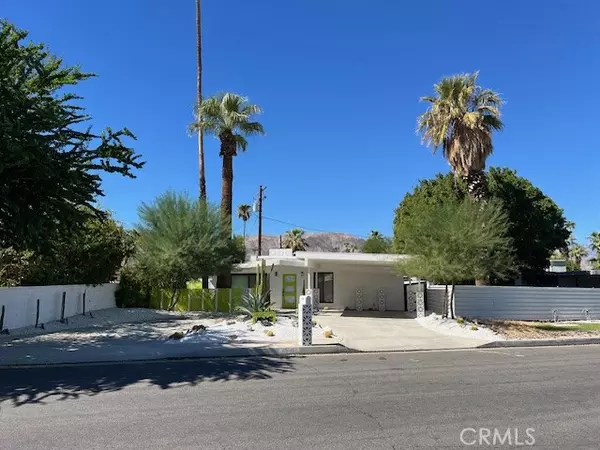
45416 Panorama Drive Palm Desert, CA 92260
4 Beds
3 Baths
1,819 SqFt
UPDATED:
11/18/2024 07:56 PM
Key Details
Property Type Single Family Home
Sub Type Detached
Listing Status Active
Purchase Type For Sale
Square Footage 1,819 sqft
Price per Sqft $467
MLS Listing ID OC24203301
Style Detached
Bedrooms 4
Full Baths 2
Half Baths 1
HOA Y/N No
Year Built 1953
Lot Size 5,663 Sqft
Acres 0.13
Property Description
This R-3 Zoned, 4 Bedroom home is the ultimate short term rental oasis with a potential of up to $1,000 daily rental income! Step into this remodeled mid-century stunner by Oliver Parker (Designed and Builder) with all the comforts and upgrades of a modern masterpiece. The open floor plan boasts original wood beams, raised ceilings, custom window seats, breeze block TV feature wall, a clear Hemlock wood feature wall and an enclosed front patio off the living room with vibrant privacy screens. The dining area sits under a large skylight that fills the house with plenty of natural light. The chic black kitchen is complemented by Viking Appliances and a large butcher block peninsula that extends into a secondary living area with cathedral ceilings and a 10 foot sliding glass door that beckons you to the sparkling pebble-tech salt pool, spa and firepit, outdoor shower and mountain view. Marble floors and walls throughout the primary suite, walk-in closet and walk-in shower. The front exterior features a 2-car carport, paved walkway with Mexican beach pebbles, a circular driveway with chic low maintenance desert landscaping.
Location
State CA
County Riverside
Area Riv Cty-Palm Desert (92260)
Zoning R3
Interior
Interior Features Beamed Ceilings, Partially Furnished
Cooling Central Forced Air
Flooring Laminate, Tile
Fireplaces Type FP in Dining Room, FP in Living Room, Gas, Masonry, Gas Starter
Equipment Dishwasher, Disposal, Microwave, Refrigerator, Gas Oven, Gas Stove, Ice Maker, Self Cleaning Oven, Vented Exhaust Fan, Water Line to Refr, Gas Range
Appliance Dishwasher, Disposal, Microwave, Refrigerator, Gas Oven, Gas Stove, Ice Maker, Self Cleaning Oven, Vented Exhaust Fan, Water Line to Refr, Gas Range
Laundry Laundry Room
Exterior
Pool Below Ground, Private, Gunite, Tile
View Neighborhood
Roof Type Foam,Shingle
Total Parking Spaces 2
Building
Story 1
Lot Size Range 4000-7499 SF
Sewer Public Sewer
Water Public
Architectural Style Modern
Level or Stories 1 Story
Others
Monthly Total Fees $64
Miscellaneous Storm Drains,Suburban
Acceptable Financing Cash, Cash To New Loan
Listing Terms Cash, Cash To New Loan
Special Listing Condition Standard







