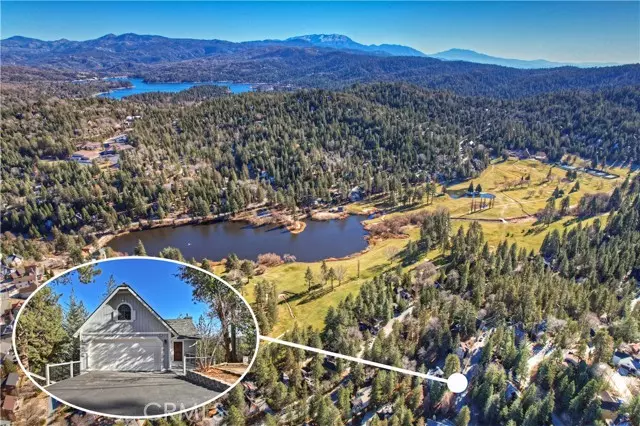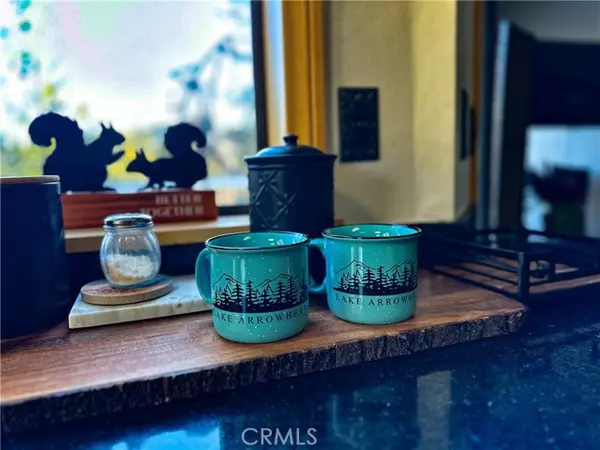
625 San Benito Lane Lake Arrowhead, CA 92352
3 Beds
4 Baths
1,938 SqFt
UPDATED:
10/24/2024 02:21 AM
Key Details
Property Type Single Family Home
Sub Type Detached
Listing Status Active
Purchase Type For Sale
Square Footage 1,938 sqft
Price per Sqft $386
MLS Listing ID RW24203560
Style Detached
Bedrooms 3
Full Baths 2
Half Baths 2
HOA Y/N No
Year Built 1989
Lot Size 8,420 Sqft
Acres 0.1933
Property Description
Lake Arrowhead Beauty with lakes rights! This stunning home is offered turn-key. Furnished and accented with a designers touch, theres nothing left to do but enjoy every comfy cozy space! The primary bedroom is downstairs with private bathroom. On the same floor are two other bedrooms and a full bathroom. The main floor offers open concept living with a formal dining room, newer kitchen appliances, pool table, gas fireplace, guest bathroom and large trex deck to enjoy dining, bbq'ing, bird watching and quiet time surrounded by mountain pine trees. A real sense of privacy and tranquility can be found here. The third level game room can easily be a 4th bedroom. Currently a fun game room accented with a sliding barn door, a bar, foosball table, leather couch with queen bed, guest bathroom and a small private outside deck. A separate laundry room is on the 2nd floor next to all bedrooms, is spacious and offers access to additional storage in build up area. This home is level entry from street with a 2 car garage and extra parking for 3 cars in front of home. The home can serve as a full-time or weekend home. It is currently a 5 star rated vacation rental. Situated in the golf course neighborhood and close to a private gated family park with ALA membership. The park offers a grassy field, children's playground, fishing, picnic tables and BBQ. You will not be disappointed in the care and detail of this fabulous home in beauty Lake Arrowhead.
Location
State CA
County San Bernardino
Area Lake Arrowhead (92352)
Zoning LA/RS-14M
Interior
Interior Features Bar, Living Room Deck Attached, Pantry, Furnished
Fireplaces Type FP in Living Room
Equipment Dishwasher, Dryer, Refrigerator, Washer, Gas Oven, Gas Range
Appliance Dishwasher, Dryer, Refrigerator, Washer, Gas Oven, Gas Range
Laundry Laundry Room
Exterior
Parking Features Garage
Garage Spaces 2.0
Utilities Available Electricity Connected, Natural Gas Connected, Sewer Connected, Water Connected
View Trees/Woods
Roof Type Composition
Total Parking Spaces 2
Building
Story 3
Lot Size Range 7500-10889 SF
Sewer Public Sewer
Water Public
Level or Stories 3 Story
Others
Monthly Total Fees $71
Miscellaneous Mountainous
Acceptable Financing Cash, Cash To New Loan
Listing Terms Cash, Cash To New Loan
Special Listing Condition Standard







