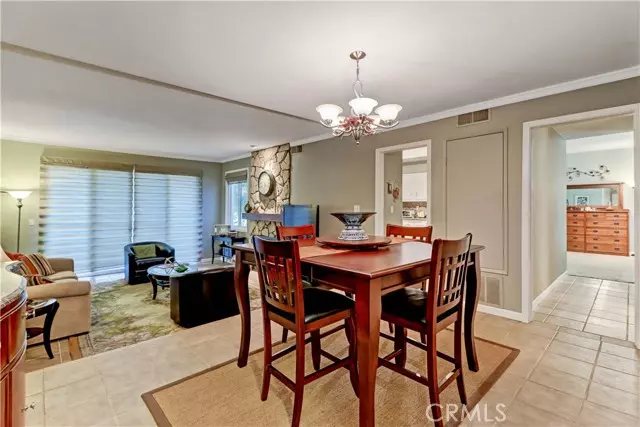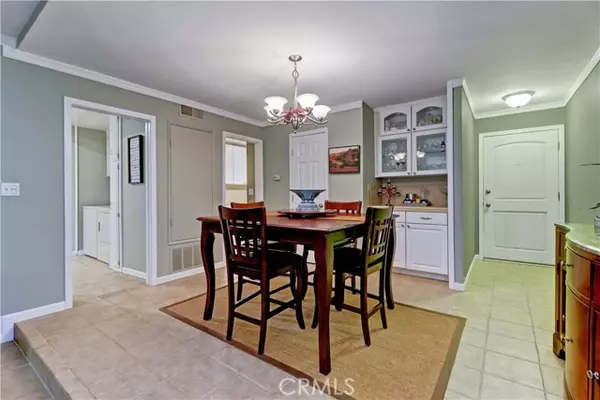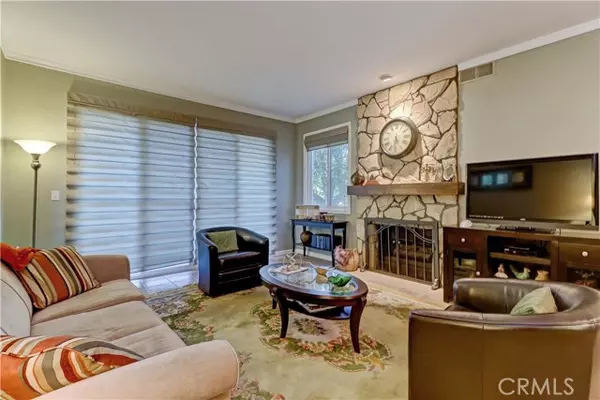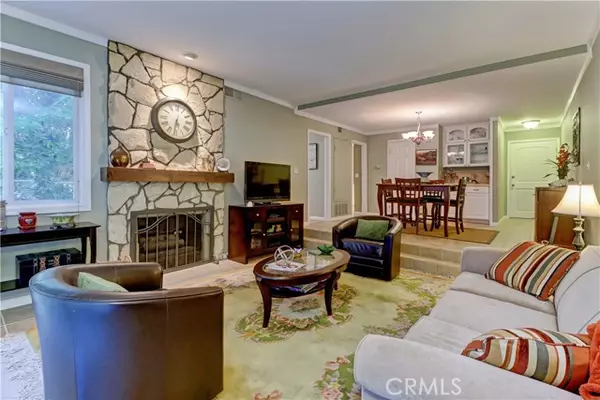
29600 Island View Drive #100 Rancho Palos Verdes, CA 90275
1 Bed
1 Bath
987 SqFt
UPDATED:
11/18/2024 07:56 PM
Key Details
Property Type Condo
Listing Status Active
Purchase Type For Sale
Square Footage 987 sqft
Price per Sqft $637
MLS Listing ID OC24202726
Style All Other Attached
Bedrooms 1
Full Baths 1
HOA Fees $450/mo
HOA Y/N Yes
Year Built 1974
Lot Size 0.854 Acres
Acres 0.8537
Property Description
Indulge in a laid-back, easy-care lifestyle within this incredible 1-bedroom, 1-bath Ranchos Palos Verdes condo at the end of a cul-de-sac! Conveniently located on the first level, this end-unit home welcomes you to an open-concept interior finished in exquisite crown moldings, elegant earth tones, and stylish tile flooring. Expansive windows frame tranquil canyon views in the step-down living area, accommodated by a striking flagstone-clad fireplace. Sip coffee on the balcony, or share delectable dishes with guests in the chandelier-lit dining corner where a built-in china hutch adds polish. In the cheerful kitchen, a host of appliances, ample cabinetry, and granite countertops await you. Retire to the comfortable proportions of the carpeted bedroom, graced with a workstation and a bath with dual vanities and a beautiful stone-clad tub-shower. Perks include an in-unit laundry and a single underground parking slot with storage. Life within this fantastic complex gives you access to great amenities like the pool, spa, and multiple sitting areas amidst greenery. Come for a tour before this coveted gems gone for good!
Location
State CA
County Los Angeles
Area Rancho Palos Verdes (90275)
Zoning RPRM3600*
Interior
Fireplaces Type FP in Living Room
Laundry Kitchen
Exterior
Garage Spaces 1.0
Pool Community/Common
View Valley/Canyon, Peek-A-Boo
Total Parking Spaces 2
Building
Lot Description Sidewalks
Story 3
Sewer Sewer Paid
Water Public
Level or Stories 3 Story
Others
Monthly Total Fees $524
Miscellaneous Gutters,Storm Drains
Acceptable Financing Cash, Conventional, Cash To New Loan
Listing Terms Cash, Conventional, Cash To New Loan
Special Listing Condition Standard







