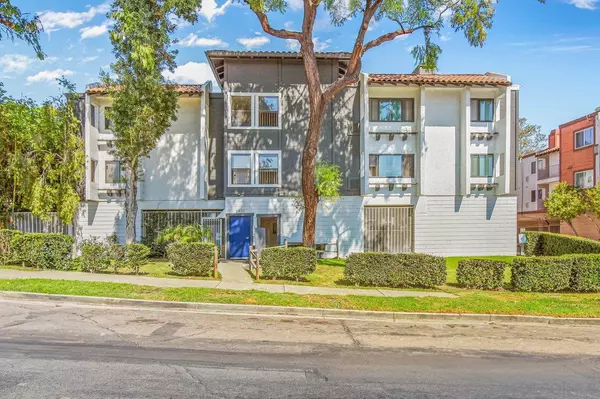
2930 Broadway #43 San Diego, CA 92102
2 Beds
2 Baths
924 SqFt
UPDATED:
12/12/2024 09:20 PM
Key Details
Property Type Condo
Sub Type Condominium
Listing Status Pending
Purchase Type For Sale
Square Footage 924 sqft
Price per Sqft $669
Subdivision San Diego
MLS Listing ID 240023355
Style All Other Attached
Bedrooms 2
Full Baths 2
Construction Status Updated/Remodeled
HOA Fees $365/mo
HOA Y/N Yes
Year Built 1984
Lot Size 0.655 Acres
Acres 0.66
Property Description
Retreat to either bedroom, both complete with ceiling fans, west facing windows and abundant closet space, ensuring you have all the storage you need. The remodeled primary bathroom offers a fresh and stylish escape, featuring modern fixtures and finishes. Enjoy the outdoors from your private balcony, perfect for morning coffee or evening relaxation. For added convenience, the unit comes with full sized side by side washer and dryer, making laundry day a breeze. You’ll also appreciate the security of two side-by-side parking spaces. With its proximity to local shops, parks, and restaurants, this condo is not just a home but a lifestyle. Complex appears to be VA approved, but FHA approval has expired. Ask your lender (or one of mine) about a possible spot approval. Don’t miss your chance to make this delightful property your own—schedule a showing today!
Location
State CA
County San Diego
Community San Diego
Area San Diego (92102)
Building/Complex Name Golden Park Villas
Zoning R-1:SINGLE
Rooms
Master Bedroom 14x12
Bedroom 2 13x10
Living Room 16x13
Dining Room 10x9
Kitchen 9x9
Interior
Interior Features Balcony, Bathtub, Ceiling Fan, Living Room Balcony, Low Flow Toilet(s), Open Floor Plan, Recessed Lighting, Remodeled Kitchen, Shower, Shower in Tub, Kitchen Open to Family Rm
Heating Electric
Flooring Laminate
Fireplaces Number 1
Fireplaces Type FP in Living Room
Equipment Dishwasher, Disposal, Dryer, Microwave, Washer, Electric Stove, Electric Cooking
Steps Yes
Appliance Dishwasher, Disposal, Dryer, Microwave, Washer, Electric Stove, Electric Cooking
Laundry Closet Full Sized, Inside
Exterior
Exterior Feature Wood/Stucco
Parking Features Gated, Underground, Community Garage
Garage Spaces 2.0
Fence Full, Gate
Community Features Gated Community, Pet Restrictions
Complex Features Gated Community, Pet Restrictions
Utilities Available Cable Available, Electricity Connected, Sewer Connected
Roof Type Other/Remarks
Total Parking Spaces 2
Building
Lot Description Alley Access, Public Street, Sidewalks, Street Paved
Story 1
Lot Size Range 0 (Common Interest)
Sewer Sewer Connected
Water Meter on Property
Architectural Style Modern
Level or Stories 1 Story
Construction Status Updated/Remodeled
Others
Ownership Condominium
Monthly Total Fees $365
Miscellaneous Elevators/Stairclimber,Urban
Acceptable Financing Cash, Conventional, VA, Other/Remarks
Listing Terms Cash, Conventional, VA, Other/Remarks
Pets Allowed Allowed w/Restrictions







