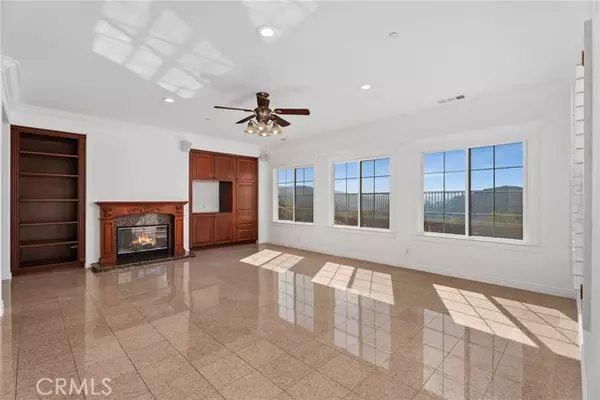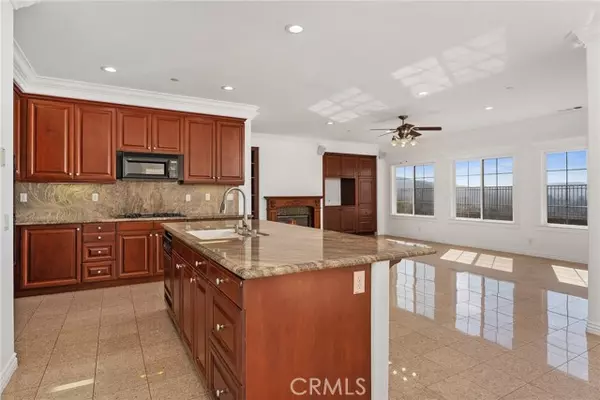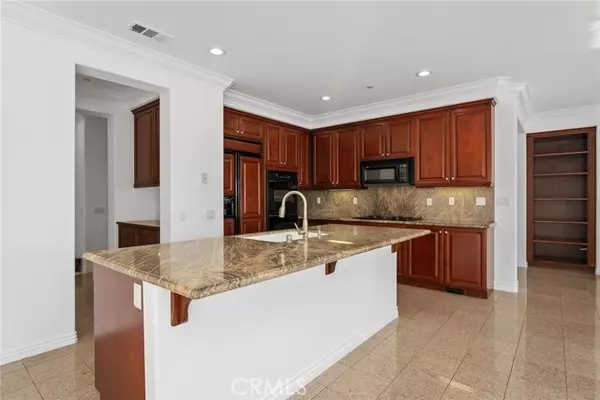
7232 E Magdalena Drive Orange, CA 92867
3 Beds
3 Baths
2,557 SqFt
UPDATED:
12/11/2024 06:43 AM
Key Details
Property Type Single Family Home
Sub Type Detached
Listing Status Active
Purchase Type For Sale
Square Footage 2,557 sqft
Price per Sqft $651
MLS Listing ID OC24203813
Style Detached
Bedrooms 3
Full Baths 2
Half Baths 1
HOA Fees $94/mo
HOA Y/N Yes
Year Built 2000
Lot Size 7,004 Sqft
Acres 0.1608
Property Description
Welcome to 7232 E Magdalena, a beautiful, single-level home in Orange Hills offering comfort and convenience with a serene backdrop of Santiago Oaks Regional Park. Featuring 3 bedrooms and 2.5 bathrooms and a bonus room, the spacious layout includes a primary suite with a walk-in closet and luxurious soaking tub, while additional bedrooms provide privacy and space. The kitchen, with granite countertops and a spacious island, opens to a cozy family room with a gas fireplace, perfect for gatherings. The backyard offers stunning views overlooking Santiago Oaks Regional Park and the beauty of the surrounding wilderness. Outside, an expansive patio and outdoor kitchen are ideal for entertaining, while fresh paint and carpet make the home move-in ready. A three-car garage provides ample storage, and the home's prime location offers easy access to shopping, dining, and parks.
Location
State CA
County Orange
Area Oc - Orange (92867)
Interior
Interior Features Granite Counters, Recessed Lighting, Unfurnished, Vacuum Central
Heating Natural Gas
Cooling Central Forced Air
Flooring Carpet, Stone, Tile
Fireplaces Type FP in Family Room, FP in Living Room, Gas
Equipment Dishwasher, Microwave, Double Oven, Gas Stove, Vented Exhaust Fan, Barbecue, Gas Range
Appliance Dishwasher, Microwave, Double Oven, Gas Stove, Vented Exhaust Fan, Barbecue, Gas Range
Laundry Laundry Room
Exterior
Exterior Feature Stucco, Concrete
Parking Features Direct Garage Access, Garage, Garage - Two Door, Garage Door Opener
Garage Spaces 3.0
Fence Wrought Iron
Utilities Available Cable Connected, Electricity Connected, Natural Gas Connected, Phone Connected, Sewer Connected, Water Connected
View Valley/Canyon
Roof Type Spanish Tile
Total Parking Spaces 3
Building
Lot Description Sidewalks
Story 1
Lot Size Range 4000-7499 SF
Sewer Public Sewer
Water Public
Architectural Style Mediterranean/Spanish
Level or Stories 1 Story
Others
Monthly Total Fees $284
Miscellaneous Gutters,Suburban
Acceptable Financing Cash To New Loan
Listing Terms Cash To New Loan
Special Listing Condition Standard







