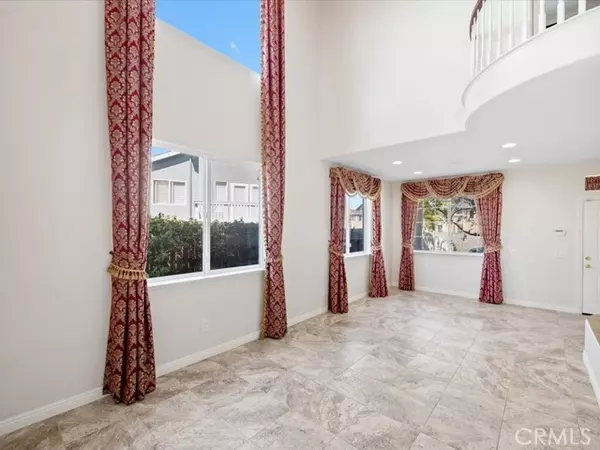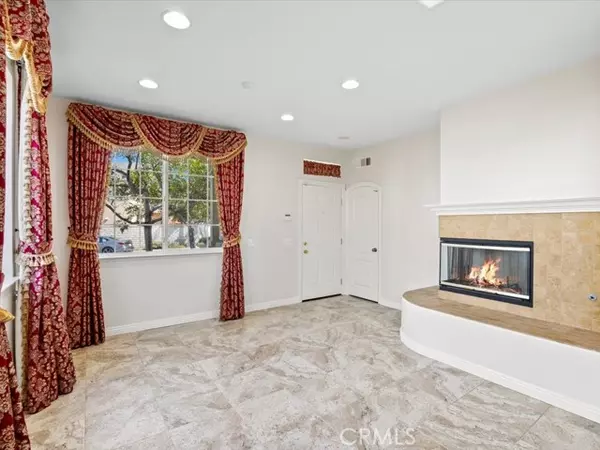
17655 Peachtree Lane Carson, CA 90746
5 Beds
3 Baths
2,457 SqFt
UPDATED:
12/11/2024 06:43 AM
Key Details
Property Type Single Family Home
Sub Type Detached
Listing Status Active
Purchase Type For Sale
Square Footage 2,457 sqft
Price per Sqft $454
MLS Listing ID SB24123248
Style Detached
Bedrooms 5
Full Baths 3
HOA Fees $315/mo
HOA Y/N Yes
Year Built 2003
Lot Size 5,087 Sqft
Acres 0.1168
Property Description
One of the largest Villa floor plans in Dominguez Hills Village with 5 bedrooms and 3 baths. Located on one of the few Cul-de-Sac streets. This property has been beautifully maintained. Located a short distance to the Dignity Health Sport Park, CSU Dominguez Hills, shopping and freeways. The property consists of a guest bedroom with bathroom downstairs. Upstairs consists of the other four bedrooms, laundry room and a guest bathroom. One of the bedrooms features a walk-out to private deck with north-east tree-top views. The primary bedroom has a large ensuite bathroom, walk-in closet and it's own private deck. The kitchen is open plan, flexible as a dining room or family room. The spacious living room features 2-story high ceiling and a fireplace. Arched doors and frames, large double-paned windows throughout the house. The kitchen has lots of storage, equipped with dishwasher, microwave, refrigerator and new gas range. From the kitchen and through the french doors is a wonderful covered patio area to enjoy. Included is the gazebo with a large jacuzzi type spa. The large two car garage has a direct access to the kitchen, epoxy finished floor, built-in storage cabinets and remote control roll-up garage door. Residents of Dominguez Hills Village enjoy beautifully maintained landscaped grounds, amenities included clubhouse, gym, swimming pool, parks, basketball, tennis courts and walking paths.
Location
State CA
County Los Angeles
Area Carson (90746)
Zoning CASP-4*
Interior
Interior Features Balcony, Copper Plumbing Partial, Granite Counters, Recessed Lighting, Unfurnished
Cooling Central Forced Air
Flooring Carpet, Tile
Fireplaces Type FP in Living Room
Equipment Dishwasher, Disposal, Microwave, Refrigerator, Gas Oven, Gas Range
Appliance Dishwasher, Disposal, Microwave, Refrigerator, Gas Oven, Gas Range
Laundry Laundry Room, Inside
Exterior
Parking Features Direct Garage Access
Garage Spaces 2.0
Fence Wood
Pool Below Ground, Community/Common, Exercise, Association, Heated, Filtered
Utilities Available Underground Utilities, Sewer Connected, Water Connected
View Neighborhood
Total Parking Spaces 2
Building
Lot Description Cul-De-Sac, Curbs, Sidewalks, Landscaped
Story 2
Lot Size Range 4000-7499 SF
Sewer Public Sewer
Architectural Style Craftsman, Craftsman/Bungalow
Level or Stories 2 Story
Others
Monthly Total Fees $391
Miscellaneous Storm Drains
Acceptable Financing Cash, Conventional
Listing Terms Cash, Conventional
Special Listing Condition Standard







