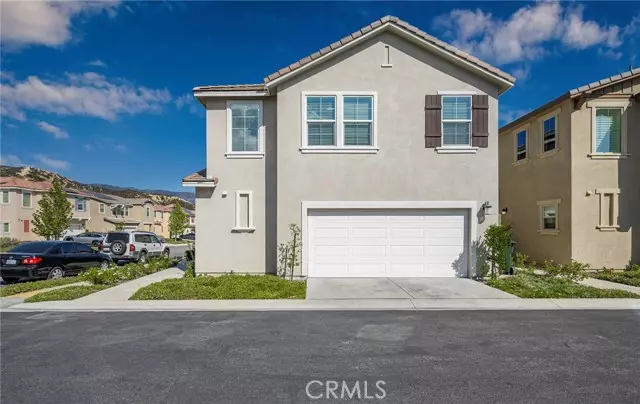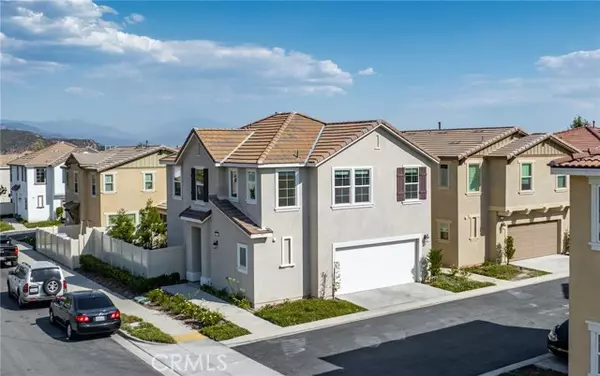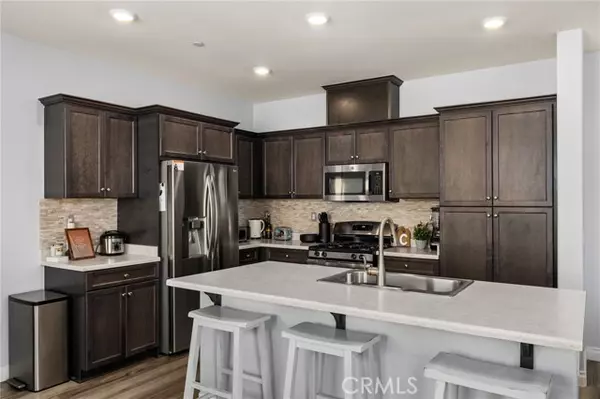
17181 Gray Pine Place San Bernardino, CA 92407
3 Beds
3 Baths
1,611 SqFt
UPDATED:
12/09/2024 06:20 PM
Key Details
Property Type Single Family Home
Sub Type Detached
Listing Status Active
Purchase Type For Sale
Square Footage 1,611 sqft
Price per Sqft $366
MLS Listing ID CV24204613
Style Detached
Bedrooms 3
Full Baths 2
Half Baths 1
Construction Status Turnkey
HOA Fees $122/mo
HOA Y/N Yes
Year Built 2021
Lot Size 2,700 Sqft
Acres 0.062
Property Description
Nestled in the highly desirable community of Rosena Place, just above North Fontana, this charming residence features 3 bedrooms, 2.5 bathrooms, and a spacious living area. Upon entering, you'll immediately sense the warmth and care infused into every corner of this home. Its a place where peace, inspiration, and new beginnings await. The open floor plan seamlessly connects the living, dining, and kitchen spaces, making it ideal for hosting gatherings where everyone can enjoy each other's company. The full-size kitchen is both practical and stylish, featuring upgraded cabinetry, stainless steel appliances, a pantry, and plenty of storage. Natural light streams through the home, accentuating its modern finishes and neutral tones. The spacious master suite complete with an ensuite bathroom and a walk-in closet enhanced with barn doors. Two additional bedrooms are equally roomy, providing comfort and privacy for all. Step outside to the backyard, a serene space perfect for relaxing or entertaining, ideal for family gatherings. Experience the warmth and love this home has to offer. This home offers convenient access to the 210 freeway and sits near the 15 freeway. Its close to Summit High School, Paakuma School, and just a short drive from Sierra Lakes Golf Course, Falcon Ridge Shopping Plaza, Costco, and Victoria Gardens.
Location
State CA
County San Bernardino
Area San Bernardino (92407)
Interior
Interior Features Pantry
Cooling Central Forced Air
Flooring Carpet, Linoleum/Vinyl
Equipment Dishwasher, Disposal, Microwave, Refrigerator, Gas Oven, Water Line to Refr
Appliance Dishwasher, Disposal, Microwave, Refrigerator, Gas Oven, Water Line to Refr
Laundry Laundry Room, Inside
Exterior
Parking Features Direct Garage Access, Garage, Garage - Single Door
Garage Spaces 2.0
Fence Good Condition, Vinyl
Utilities Available Cable Available, Electricity Connected, Natural Gas Connected, Phone Available, Sewer Connected, Water Connected
View Mountains/Hills, Neighborhood
Total Parking Spaces 2
Building
Lot Description Corner Lot, Curbs, Landscaped
Story 2
Lot Size Range 1-3999 SF
Sewer Public Sewer
Water Public
Architectural Style Modern
Level or Stories 2 Story
Construction Status Turnkey
Others
Monthly Total Fees $268
Acceptable Financing Cash, Conventional, Exchange, FHA, Land Contract, VA, Submit
Listing Terms Cash, Conventional, Exchange, FHA, Land Contract, VA, Submit
Special Listing Condition Standard







