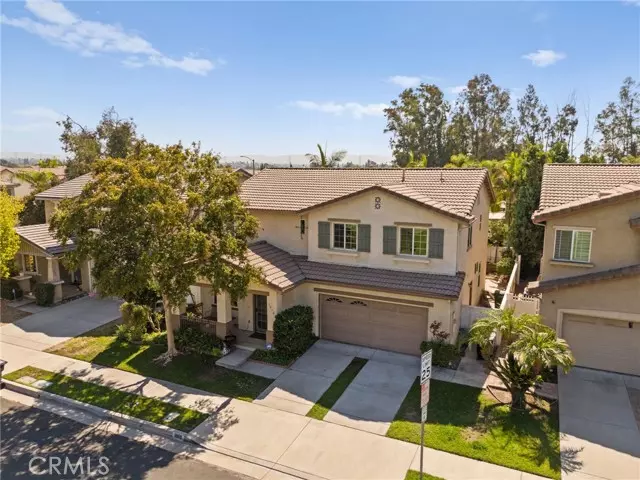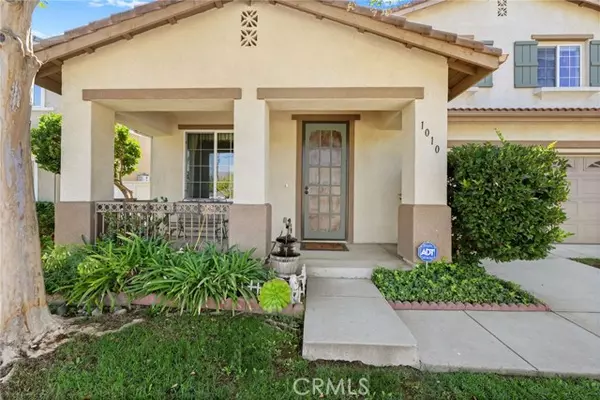
1010 Parkside Street Azusa, CA 91702
4 Beds
3 Baths
2,477 SqFt
UPDATED:
12/03/2024 04:42 PM
Key Details
Property Type Single Family Home
Sub Type Detached
Listing Status Pending
Purchase Type For Sale
Square Footage 2,477 sqft
Price per Sqft $398
MLS Listing ID AR24207086
Style Detached
Bedrooms 4
Full Baths 3
Construction Status Turnkey
HOA Y/N No
Year Built 2003
Lot Size 4,322 Sqft
Acres 0.0992
Property Description
Welcome to 1010 Parkside Ave, a captivating single-family residence nestled in the heart of Azusa, CA. This spacious 2,477 sq. ft. home offers an expansive layout with four bedroom, three bathrooms and an upstairs spacious bonus room or loft, ideal for those seeking ample space and comfort. Upon entering, you're greeted by a harmonious blend of carpet, ceramic, and hardwood floors, elegantly illuminated by chandeliers and recessed lighting. Dual pane windows frame stunning garden, park, and mountain views, providing a serene backdrop to everyday living. The heart of the home, the kitchen, boasts a gas stove and island, perfect for culinary adventures. Adjacent is a room currently be used a dining area but would be desirable at a family room, creating an inviting space for relaxation while enjoying the backyard views. The primary bedroom is a luxurious retreat with a custom walk-in closet and an ensuite bathroom, complete with double sinks, a separate shower, and a tub for unwinding. Step outside to discover a private patio and yard, perfect for outdoor gatherings or peaceful mornings. The front and back yards, along with a delightful porch, enhance the home's outdoor appeal. Practical features include central air conditioning and heating, a laundry room with washer/dryer and hookup, and an attached garage for convenient parking. Experience the perfect blend of elegance and functionality at 1010 Parkside Aveyour new oasis awaits!
Location
State CA
County Los Angeles
Area Azusa (91702)
Zoning AZR1
Interior
Cooling Central Forced Air
Flooring Carpet, Tile, Wood
Fireplaces Type Free Standing
Equipment Gas Range
Appliance Gas Range
Laundry Laundry Room
Exterior
Parking Features Direct Garage Access, Garage, Garage Door Opener
Garage Spaces 2.0
View Mountains/Hills, Neighborhood
Roof Type Tile/Clay
Total Parking Spaces 2
Building
Lot Description Curbs, Sidewalks, Sprinklers In Front, Sprinklers In Rear
Story 2
Lot Size Range 4000-7499 SF
Sewer Public Sewer
Water Public
Architectural Style Mediterranean/Spanish
Level or Stories 2 Story
Construction Status Turnkey
Others
Monthly Total Fees $42
Miscellaneous Foothills
Acceptable Financing Cash, Conventional, FHA, Cash To New Loan
Listing Terms Cash, Conventional, FHA, Cash To New Loan
Special Listing Condition Standard







