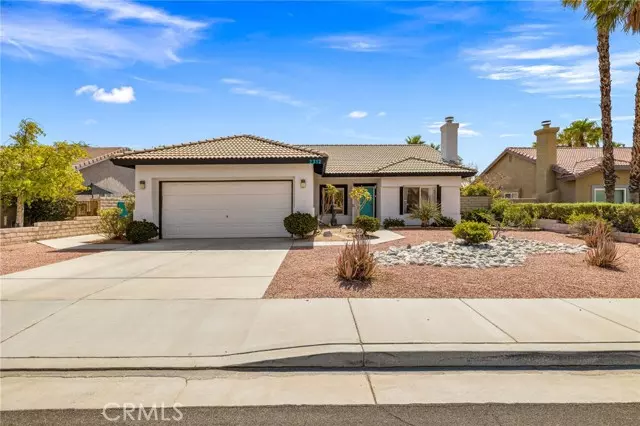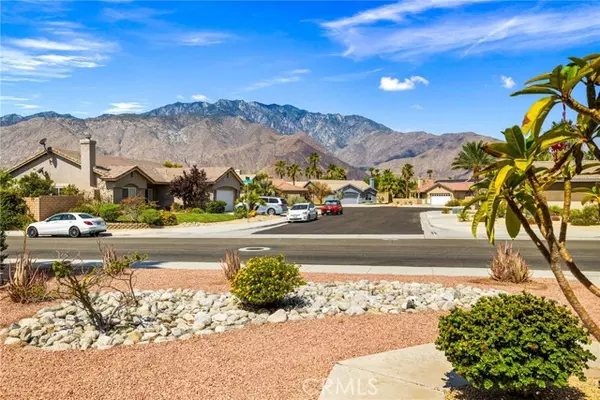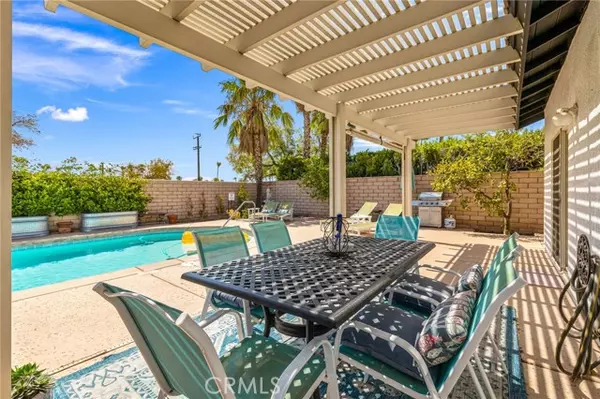
2312 Shannon Way Palm Springs, CA 92262
4 Beds
2 Baths
1,717 SqFt
UPDATED:
12/11/2024 06:43 AM
Key Details
Property Type Single Family Home
Sub Type Detached
Listing Status Active
Purchase Type For Sale
Square Footage 1,717 sqft
Price per Sqft $523
MLS Listing ID OC24207687
Style Detached
Bedrooms 4
Full Baths 2
Construction Status Turnkey
HOA Y/N No
Year Built 2001
Lot Size 7,405 Sqft
Acres 0.17
Property Description
Enjoy stunning West mountain views from the spacious living room of this beautifully appointed four bedroom, two bath home in the desirable Flora Vista neighborhood. Upon entering, you're greeted by high ceilings and a cozy fireplace in the living room. The upgraded and remodeled kitchen is a chefs dream, featuring modern appliances and stylish finishes, and it opens up to a warm and inviting family roomideal for both everyday living and entertaining guests. The master bedroom suite offers a tranquil retreat with high ceilings, a dual sink vanity, a walk-in shower and a separate soaking tub. A dedicated laundry with a newer washer and driver offers direct access to the attached two-car garage. Exit outside to your private oasis with a refreshing pool and spa, complemented by a covered patioideal for relaxing and enjoying the beautiful outdoors.
Location
State CA
County Riverside
Area Riv Cty-Palm Springs (92262)
Interior
Interior Features Partially Furnished, Furnished
Cooling Central Forced Air
Flooring Laminate
Fireplaces Type FP in Living Room
Equipment Dryer, Washer, 6 Burner Stove, Gas Range
Appliance Dryer, Washer, 6 Burner Stove, Gas Range
Exterior
Parking Features Direct Garage Access
Garage Spaces 2.0
Pool Private
Utilities Available Cable Available, Electricity Connected, Sewer Connected
View Mountains/Hills
Roof Type Asphalt
Total Parking Spaces 2
Building
Lot Description Curbs, National Forest
Story 1
Lot Size Range 4000-7499 SF
Sewer Public Sewer
Water Public
Level or Stories 1 Story
Construction Status Turnkey
Others
Monthly Total Fees $38
Miscellaneous Foothills,Gutters
Acceptable Financing Cash, Conventional, Exchange, FHA, Lease Option, VA
Listing Terms Cash, Conventional, Exchange, FHA, Lease Option, VA
Special Listing Condition Standard







