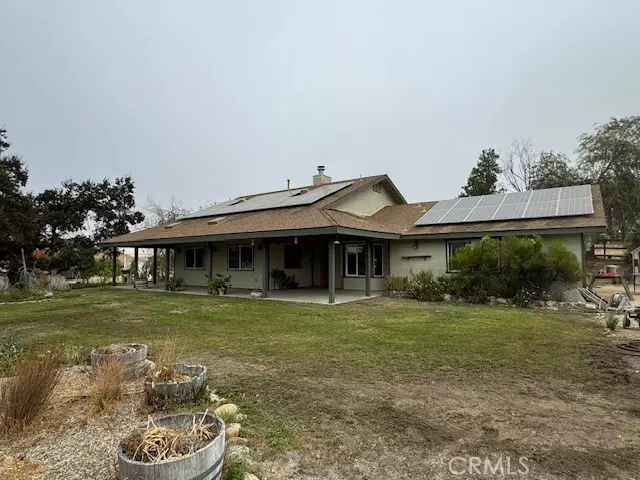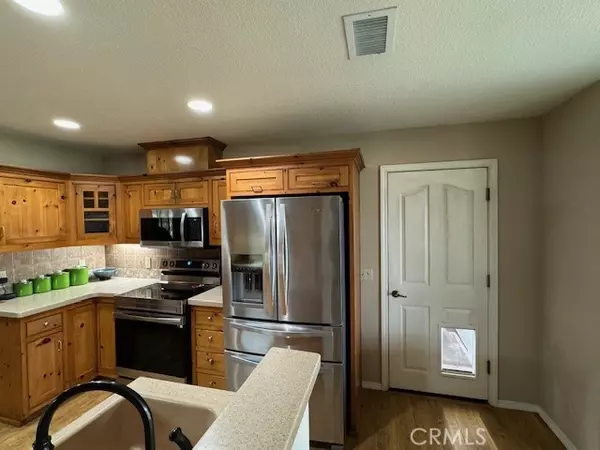
5525 Play Doe Lane Paso Robles, CA 93446
3 Beds
2 Baths
1,357 SqFt
UPDATED:
11/09/2024 03:08 AM
Key Details
Property Type Single Family Home
Sub Type Detached
Listing Status Active
Purchase Type For Sale
Square Footage 1,357 sqft
Price per Sqft $625
MLS Listing ID SC24201978
Style Detached
Bedrooms 3
Full Baths 2
Construction Status Turnkey
HOA Y/N No
Year Built 2004
Lot Size 5.150 Acres
Acres 5.15
Property Description
Own a beautiful little slice of wine country. 3 Bedrooms, 2 full Bathrooms, 1,357 Square foot house with oversized 2 car garage situated on 5.15 acres. Features a wrap around covered porch with stunning views. As you enter in the gate you are greeted with a tree lined driveway. There is lots of room for all your vehicles and toys, R.V. parking and hookups with 30 amp service. There is double French doors that lead to the back yard and a beautiful water feature. The living room features a built in fireplace and beautiful lighting from the skylights. The house features built in speakers in the living room and the wrap around porch. There is a 2nd electric meter with conduit and a water line that feeds to the part of the property on other side of Play Doe Ln. which can be a perfect opportunity to install an ADU. The well is 7.5 gallons per minute with excellent water. The solar system will be owned by the new owners.
Location
State CA
County San Luis Obispo
Area Paso Robles (93446)
Zoning AG
Interior
Interior Features Corian Counters, Recessed Lighting, Phone System
Cooling Central Forced Air, Electric
Flooring Wood
Fireplaces Type FP in Living Room
Equipment Dishwasher, Disposal, Microwave, Refrigerator, Water Softener, Convection Oven, Electric Oven, Electric Range, Self Cleaning Oven, Water Line to Refr
Appliance Dishwasher, Disposal, Microwave, Refrigerator, Water Softener, Convection Oven, Electric Oven, Electric Range, Self Cleaning Oven, Water Line to Refr
Laundry Garage
Exterior
Exterior Feature Wood, Radiant Barrier, Spray Foam Insulation, Concrete, Ducts Prof Air-Sealed, Frame, Glass
Parking Features Gated, Direct Garage Access, Garage, Garage - Single Door, Garage Door Opener
Garage Spaces 2.0
Fence Average Condition, Wire, Wood
Community Features Horse Trails
Complex Features Horse Trails
Utilities Available Propane
View Mountains/Hills, Valley/Canyon, Trees/Woods
Roof Type Composition
Total Parking Spaces 2
Building
Lot Description Easement Access, Landscaped, Sprinklers In Front, Sprinklers In Rear
Story 1
Sewer Conventional Septic
Water Well
Architectural Style Ranch
Level or Stories 1 Story
Construction Status Turnkey
Others
Miscellaneous Value in Land,Foothills,Hunting,Mountainous,Preserve/Public Land,Rural,Valley,Horse Property Improved
Acceptable Financing Conventional
Listing Terms Conventional
Special Listing Condition Standard







