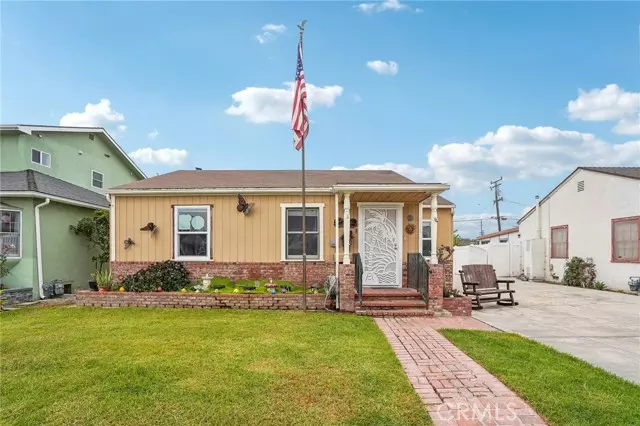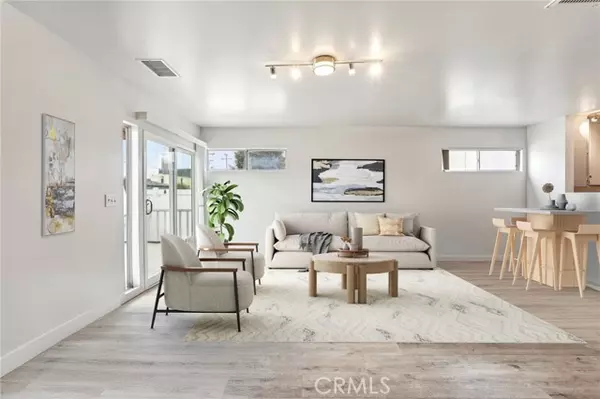5508 W 119th Street Hawthorne, CA 90304
3 Beds
3 Baths
1,569 SqFt
UPDATED:
01/02/2025 08:06 PM
Key Details
Property Type Single Family Home
Sub Type Detached
Listing Status Pending
Purchase Type For Sale
Square Footage 1,569 sqft
Price per Sqft $731
MLS Listing ID SR24210078
Style Detached
Bedrooms 3
Full Baths 3
Construction Status Updated/Remodeled
HOA Y/N No
Year Built 1940
Lot Size 6,883 Sqft
Acres 0.158
Property Description
Welcome to your dream home in Del Aire, CA! This stunning 3-bedroom, 3-bathroom residence has been beautifully remodeled in the past two years, blending modern luxury and comfort. Step inside to find fresh paint and stylish laminate flooring throughout. The upgraded bathrooms feature elegant tile, with a guest bathroom showcasing a remarkable 2-person steam showera perfect relaxation retreat. The primary suite offers a spacious layout with custom his and her closets and a spa-like bathroom complete with an air bubble tub and rain shower fixture. Enjoy energy efficiency with dual-pane windows, a newer HVAC system, and a retrofitted foundation. Plus, the PAID OFF SOLAR system will keep energy bills low! Located in a friendly neighborhood near amenities, parks, and schools, this home is ideal for families or anyone seeking a vibrant community. Don't miss outschedule your private showing today!
Location
State CA
County Los Angeles
Area Inglewood (90304)
Zoning LCR1YY
Interior
Interior Features Track Lighting
Cooling Central Forced Air, Electric
Flooring Laminate, Tile
Equipment Disposal
Appliance Disposal
Laundry Kitchen
Exterior
Exterior Feature Stucco
Parking Features Gated, Garage
Garage Spaces 1.0
Fence Wood
Utilities Available Cable Available, Electricity Available, Natural Gas Available, Phone Available, Sewer Available, Water Available
Roof Type Composition
Total Parking Spaces 1
Building
Story 1
Lot Size Range 4000-7499 SF
Sewer Public Sewer
Water Public
Architectural Style Ranch
Level or Stories 1 Story
Construction Status Updated/Remodeled
Others
Monthly Total Fees $50
Miscellaneous Suburban
Acceptable Financing Cash, Conventional, FHA, VA
Listing Terms Cash, Conventional, FHA, VA
Special Listing Condition Standard






