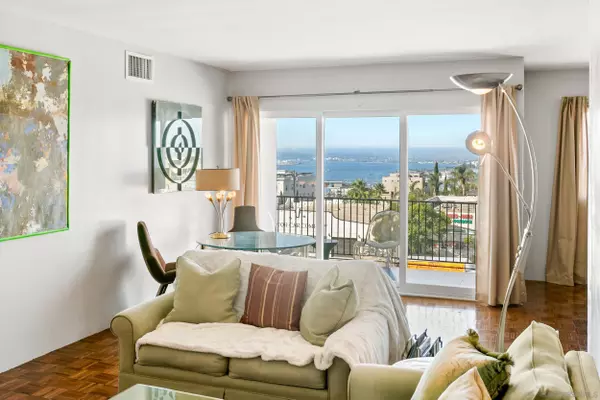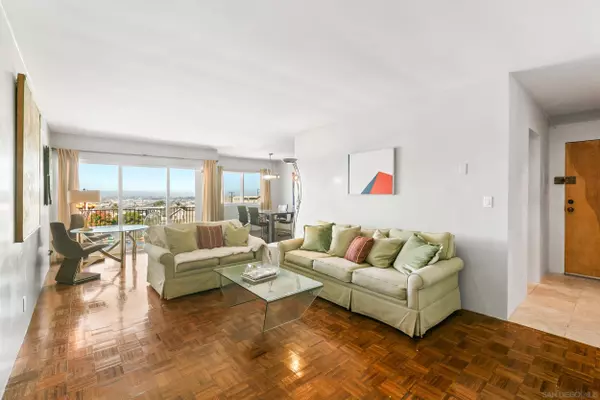
2244 2Nd Ave #39 San Diego, CA 92101
2 Beds
2 Baths
1,145 SqFt
OPEN HOUSE
Sun Dec 15, 1:00pm - 3:00pm
UPDATED:
12/06/2024 05:07 AM
Key Details
Property Type Condo
Sub Type Condominium
Listing Status Active
Purchase Type For Sale
Square Footage 1,145 sqft
Price per Sqft $654
Subdivision Hillcrest
MLS Listing ID 240024056
Style All Other Attached
Bedrooms 2
Full Baths 2
HOA Fees $600/mo
HOA Y/N Yes
Year Built 1969
Lot Size 0.471 Acres
Acres 0.47
Property Description
Location
State CA
County San Diego
Community Hillcrest
Area San Diego Downtown (92101)
Building/Complex Name Casiola
Zoning R-1:SINGLE
Rooms
Family Room combo
Master Bedroom 11x15
Bedroom 2 11x12
Living Room 24x12
Dining Room 14x9
Kitchen 9x14
Interior
Interior Features Balcony, Granite Counters, Living Room Balcony, Low Flow Shower, Low Flow Toilet(s), Open Floor Plan, Shower
Heating Electric
Cooling Central Forced Air
Flooring Tile, Wood
Equipment Dishwasher, Disposal, Fire Sprinklers, Microwave, Range/Oven, Refrigerator, Convection Oven, Electric Oven, Electric Range, Electric Stove, Energy Star Appliances, Ice Maker, Range/Stove Hood, Self Cleaning Oven, Counter Top, Electric Cooking
Steps No
Appliance Dishwasher, Disposal, Fire Sprinklers, Microwave, Range/Oven, Refrigerator, Convection Oven, Electric Oven, Electric Range, Electric Stove, Energy Star Appliances, Ice Maker, Range/Stove Hood, Self Cleaning Oven, Counter Top, Electric Cooking
Laundry Community
Exterior
Exterior Feature Stucco, Wood/Stucco
Parking Features Assigned, Gated, Underground
Garage Spaces 1.0
Fence Full, Gate
Pool Below Ground, Community/Common
Community Features BBQ, Exercise Room, Gated Community, Pool, Sauna, Spa/Hot Tub
Complex Features BBQ, Exercise Room, Gated Community, Pool, Sauna, Spa/Hot Tub
Utilities Available Cable Connected, Electricity Connected, Natural Gas Available, Sewer Connected, Water Connected
View Bay, City, Evening Lights, Ocean, Panoramic, Coastline, Neighborhood, City Lights
Roof Type Rolled/Hot Mop
Total Parking Spaces 1
Building
Lot Description Curbs, Public Street, Sidewalks, Street Paved
Story 1
Lot Size Range 0 (Common Interest)
Sewer Sewer Connected
Water Meter on Property, Other/Remarks
Architectural Style Modern
Level or Stories 1 Story
Others
Ownership Condominium
Monthly Total Fees $603
Miscellaneous Street Lighting,Urban
Acceptable Financing Cal Vet, Cash, Conventional, Seller May Carry, VA
Listing Terms Cal Vet, Cash, Conventional, Seller May Carry, VA
Pets Allowed Allowed w/Restrictions







