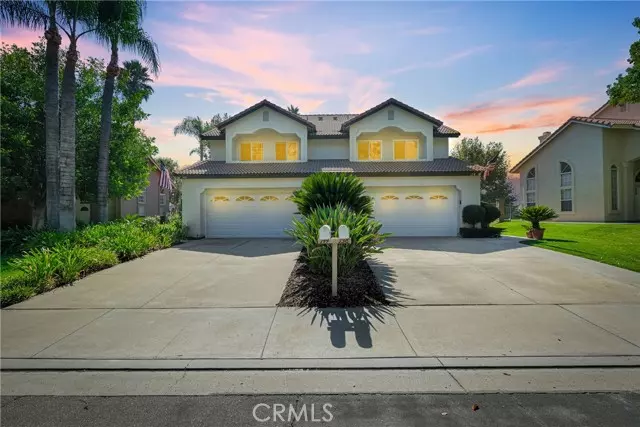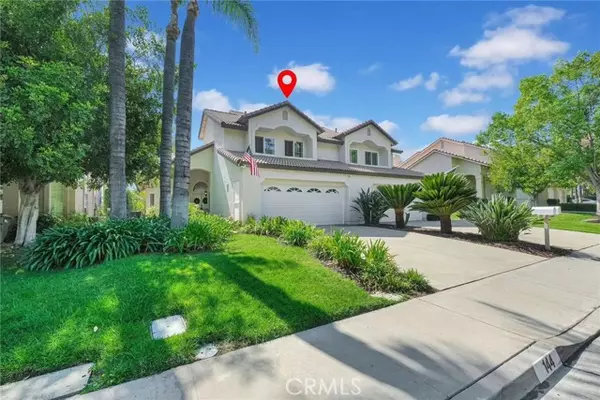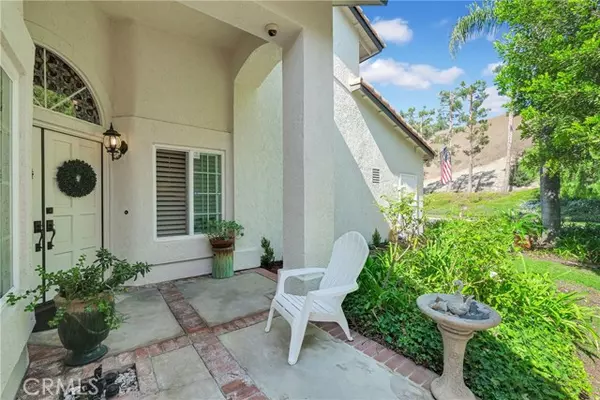
144 Calle Candida San Dimas, CA 91773
4 Beds
3 Baths
1,767 SqFt
UPDATED:
11/26/2024 04:25 AM
Key Details
Property Type Condo
Listing Status Contingent
Purchase Type For Sale
Square Footage 1,767 sqft
Price per Sqft $509
MLS Listing ID CV24208317
Style All Other Attached
Bedrooms 4
Full Baths 2
Half Baths 1
HOA Fees $325/mo
HOA Y/N Yes
Year Built 1988
Lot Size 4,781 Sqft
Acres 0.1098
Property Description
Nestled in the lush hills of Via Verde, surrounded by million-dollar homes, this stunning 4-bedroom, 2.5-bath San Dumas home is located in the exclusive Villas at Rancho Via Verde community. Set on a quiet, secluded cul-de-sac, the property is enveloped by greenery, offering a serene atmosphere. As you step through the front door, you're welcomed by soaring vaulted ceilings, abundant natural light, and neutral tones. The home features separate living and family rooms, with hardwood floors downstairs and carpet upstairs, complemented by a beautiful spiral staircase and fresh professional interior painting. The downstairs office can serve as a 4th bedroom. The upgraded kitchen boasts granite countertops and stylish cabinets. Recent upgrades include dual-pane windows, a sliding door, wood shutters with a lifetime warranty, a new water heater, a water softener, and more. The charming backyard, surrounded by trees and shrubs, offers a garden and a pleasant neighborhood view. HOA benefits include insurance on the exterior structure, roof repair/replacement, earthquake insurance, common area maintenance, scheduled exterior painting and roof updates, as well as regular termite inspections and exterior damage repairs. RV parking is available for $35 per month. The exterior of the house was freshly painted, and the roof power-washed by the HOA in 2024. Located in the highly-rated Bonita School District, the home is close to several parks, Frank G. Bonelli Regional Park, the 57/210/10 freeways, dining options, Costco, and Trader Joes. Priced to selldont miss this opportunity!
Location
State CA
County Los Angeles
Area San Dimas (91773)
Zoning SDSFH*
Interior
Interior Features Copper Plumbing Full, Granite Counters
Cooling Central Forced Air
Flooring Carpet, Wood
Fireplaces Type FP in Living Room
Equipment Dishwasher, Disposal, Water Softener, Double Oven, Gas Stove, Gas Range
Appliance Dishwasher, Disposal, Water Softener, Double Oven, Gas Stove, Gas Range
Laundry Garage
Exterior
Parking Features Garage - Two Door
Garage Spaces 2.0
Fence Good Condition
Utilities Available Electricity Connected, Natural Gas Connected, Sewer Connected, Water Connected
View Neighborhood
Roof Type Tile/Clay
Total Parking Spaces 2
Building
Lot Description Curbs, Sidewalks
Story 2
Lot Size Range 4000-7499 SF
Sewer Public Sewer
Water Public
Architectural Style Contemporary
Level or Stories 2 Story
Others
Monthly Total Fees $382
Miscellaneous Storm Drains,Suburban
Acceptable Financing Cash, Conventional, Cash To Existing Loan, Cash To New Loan
Listing Terms Cash, Conventional, Cash To Existing Loan, Cash To New Loan
Special Listing Condition Standard







