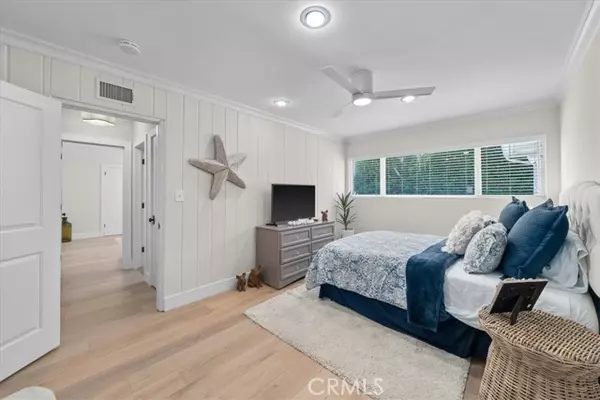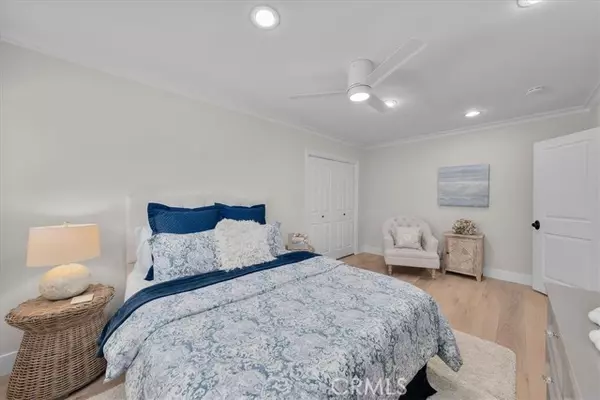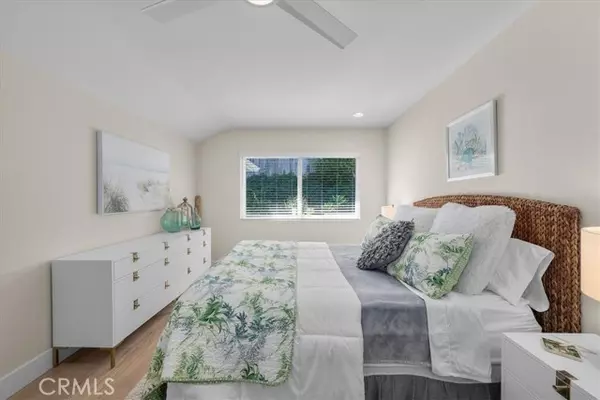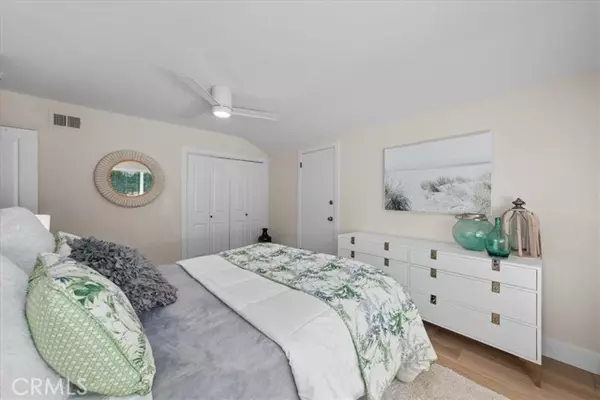
5433 Whitefox Drive Rancho Palos Verdes, CA 90275
4 Beds
2 Baths
2,468 SqFt
UPDATED:
12/15/2024 07:04 AM
Key Details
Property Type Single Family Home
Sub Type Detached
Listing Status Active
Purchase Type For Sale
Square Footage 2,468 sqft
Price per Sqft $1,134
MLS Listing ID PV24206575
Style Detached
Bedrooms 4
Full Baths 2
Construction Status Additions/Alterations,Building Permit,Turnkey,Updated/Remodeled
HOA Y/N No
Year Built 1956
Lot Size 0.284 Acres
Acres 0.2837
Property Description
STUNNING VIEW home in RPV! 180 degree Queen's Necklace and City Lights View! Bright, light, and beautifully remodeled with engineered hardwood throughout, this 4 bedroom, 2 bath home is centrally located, close to award winning Palos Verdes Schools and shopping! Walk into the open concept dining and living area, with a large chef's kitchen with professional appliances, including a Wolf rangetop, Thermador Wine Refriegerator, Thermador Dishwasher, Bosch double oven, and built-in drawer microwave. Large, beautiful, quartzite island, situated to take in the gorgeous views and the family room. Lots of STORAGE SPACE in the kitchen and walk-in pantry. Primary Bedroom features gorgeous Queen's Necklace views, a fireplace for those cozy evenings, and a walk-in closet. Attached primary bath has been expanded with a large shower and double vanity. 3 additional bedrooms for the little ones or office space! Large laundry room with plenty of room for storage. On the back patio, enjoy a glass of wine by the gas firepit, while taking in the beautiful, twinkling lights of the city and ocean below. Stay cool in the air conditioned interior, and lower those energy bills with OWNED SOLAR. EV charger outlet in the garage. It doesn't get much better than this lovely home in a quiet, friendly neighborhood. WELCOME HOME!
Location
State CA
County Los Angeles
Area Rancho Palos Verdes (90275)
Zoning RPRS8000*
Interior
Interior Features Beamed Ceilings, Pantry, Recessed Lighting, Stone Counters
Cooling Central Forced Air
Flooring Stone, Wood, Other/Remarks
Fireplaces Type FP in Dining Room, Gas, Raised Hearth
Equipment Dishwasher, Disposal, Microwave, Refrigerator, Solar Panels, Water Softener, 6 Burner Stove, Convection Oven, Double Oven, Electric Oven, Gas Stove, Recirculated Exhaust Fan, Self Cleaning Oven, Water Line to Refr
Appliance Dishwasher, Disposal, Microwave, Refrigerator, Solar Panels, Water Softener, 6 Burner Stove, Convection Oven, Double Oven, Electric Oven, Gas Stove, Recirculated Exhaust Fan, Self Cleaning Oven, Water Line to Refr
Laundry Laundry Room, Inside
Exterior
Exterior Feature Stucco, HardiPlank Type, Concrete, Ducts Prof Air-Sealed
Parking Features Direct Garage Access, Garage, Garage - Single Door, Garage Door Opener
Garage Spaces 2.0
Fence Redwood, Stucco Wall, Vinyl, Wood
Community Features Horse Trails
Complex Features Horse Trails
Utilities Available Electricity Connected, Natural Gas Connected, Phone Available, Sewer Connected, Water Connected
View Ocean, Panoramic, Water, Coastline, Landmark, Trees/Woods, City Lights
Roof Type Composition
Total Parking Spaces 2
Building
Lot Description Curbs, Sidewalks, Landscaped, Sprinklers In Front, Sprinklers In Rear
Story 1
Sewer Public Sewer
Water Public
Architectural Style Traditional
Level or Stories 1 Story
Construction Status Additions/Alterations,Building Permit,Turnkey,Updated/Remodeled
Others
Monthly Total Fees $55
Miscellaneous Gutters,Suburban
Acceptable Financing Cash, Conventional, Submit
Listing Terms Cash, Conventional, Submit
Special Listing Condition Standard







