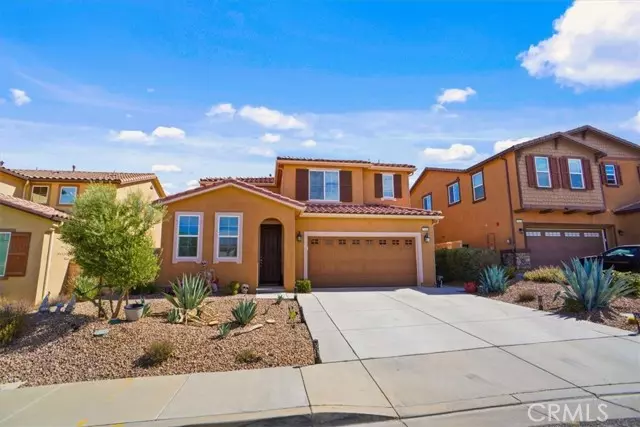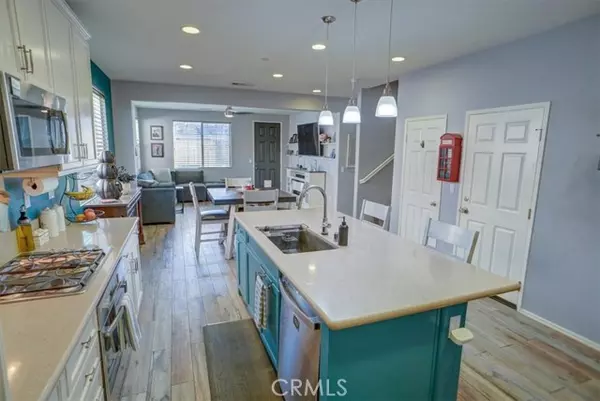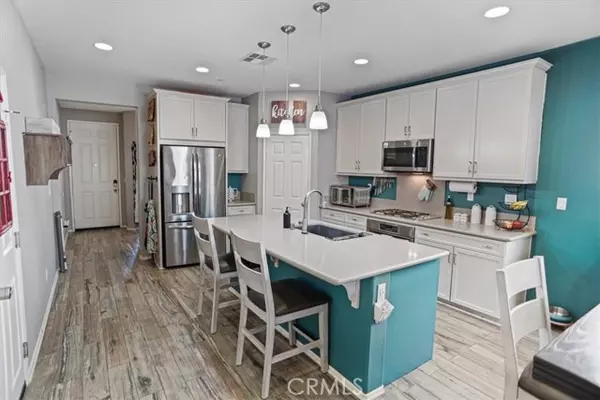
37418 Butternut Lane Palmdale, CA 93551
4 Beds
4 Baths
2,539 SqFt
UPDATED:
12/11/2024 09:46 PM
Key Details
Property Type Single Family Home
Sub Type Detached
Listing Status Active
Purchase Type For Sale
Square Footage 2,539 sqft
Price per Sqft $232
MLS Listing ID SR24216075
Style Detached
Bedrooms 4
Full Baths 4
HOA Fees $73/mo
HOA Y/N Yes
Year Built 2017
Lot Size 5,078 Sqft
Acres 0.1166
Property Description
Amazing Ana Verde Home Welcome to this stunning Ana Verde property, offering over 2,500 square feet of beautifully designed living space. This home features 4 bedrooms and an office, which can easily be transformed into a 5th bedroom by adding a closet. The gourmet kitchen is a chef's dream, equipped with a large center island, quartz countertops, stainless steel appliances, and ample counter space, perfect for entertaining or preparing meals with ease. The downstairs layout includes two bedrooms, one of which is a luxurious primary suite with an en-suite bathroom. Relax in the spa-like bath, featuring a separate tub and shower. The spacious family room, located just off the kitchen, opens to the beautifully landscaped backyard, which includes block planters, a patio slab, hardscape, and low-maintenance artificial turf. Upstairs, you'll find two additional bedrooms, including a second primary suite with its own bathroom, as well as a spacious loft that can serve as a game room, office, or additional living area. A conveniently located laundry room adds to the home's practicality. Packed with upgrades, this home offers ceiling fans in every bedroom, elegant barn door separations, a tankless water heater, and leased solar panels for increased energy efficiency. Whether you're looking for comfort, style, or space, this amazing Ana Verde home has it all! Don't miss your chance to own it!
Location
State CA
County Los Angeles
Area Palmdale (93551)
Zoning PDSP
Interior
Interior Features Pantry, Recessed Lighting
Heating Natural Gas, Solar
Cooling Central Forced Air
Flooring Carpet, Tile
Equipment Dishwasher, Disposal, Gas Oven
Appliance Dishwasher, Disposal, Gas Oven
Laundry Laundry Room
Exterior
Parking Features Garage - Single Door
Garage Spaces 2.0
Utilities Available Electricity Connected, Natural Gas Connected, Sewer Connected, Water Connected
View Mountains/Hills
Total Parking Spaces 4
Building
Story 2
Lot Size Range 4000-7499 SF
Sewer Public Sewer
Water Public
Level or Stories 2 Story
Others
Monthly Total Fees $266
Miscellaneous Foothills,Rural
Acceptable Financing Cash, Conventional, FHA
Listing Terms Cash, Conventional, FHA
Special Listing Condition Standard







