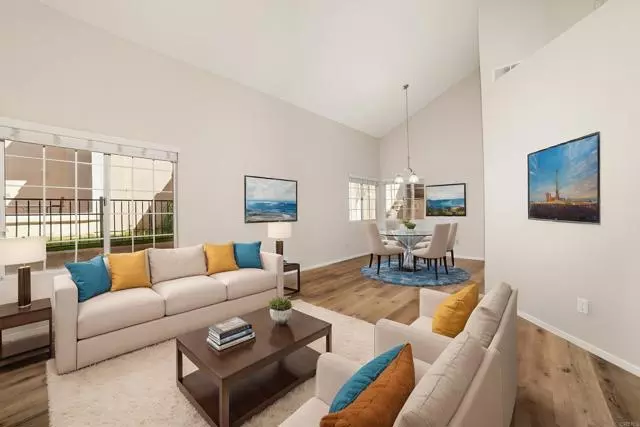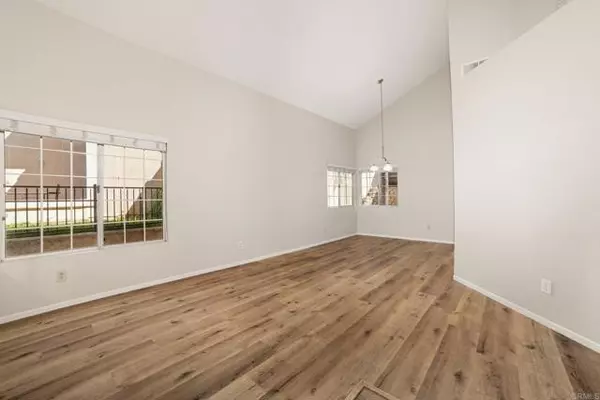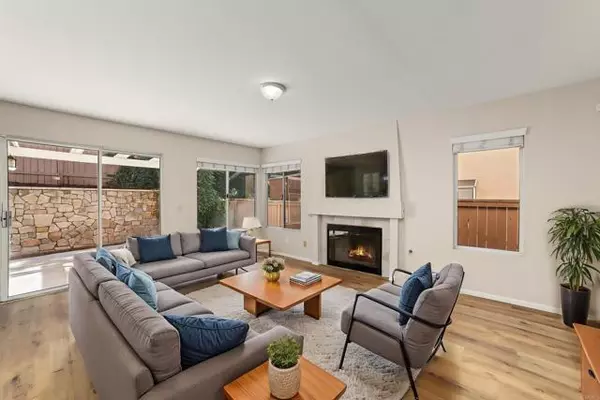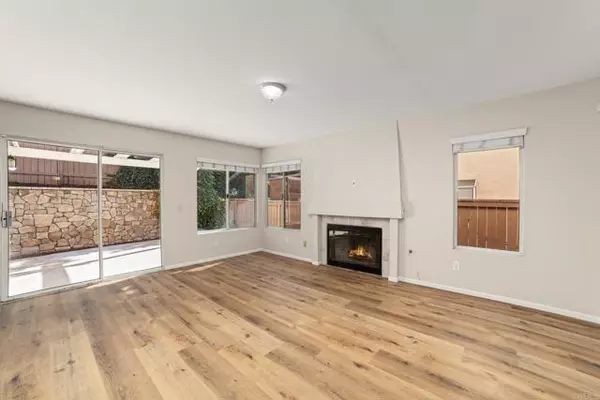GET MORE INFORMATION
$ 549,000
$ 549,000
34935 Summerwood Drive Yucaipa, CA 92399
4 Beds
3 Baths
1,905 SqFt
UPDATED:
Key Details
Sold Price $549,000
Property Type Single Family Home
Sub Type Detached
Listing Status Sold
Purchase Type For Sale
Square Footage 1,905 sqft
Price per Sqft $288
MLS Listing ID NDP2409259
Sold Date 12/26/24
Style Detached
Bedrooms 4
Full Baths 3
HOA Y/N No
Year Built 1990
Lot Size 4,300 Sqft
Acres 0.0987
Property Description
Welcome to this stunning turnkey home nestled in the Rolling Hills community of Yucaipa! This 4-bedroom, 2.5-bath residence offers 1,905 square feet of thoughtfully designed living space, perfect for those who value comfort and style. As soon as you step inside, you're greeted by soaring vaulted ceilings that create an open and airy feel, setting the tone for the entire home. The home features updated flooring, bringing a fresh, modern touch. The heart of the house, the kitchen and family room, are perfect for entertaining or just relaxing with loved ones. The spacious master suite is a true retreat, boasting its own vaulted ceilings and a luxurious en-suite bathroom complete with a separate shower and soaking tub, as well as dual sinksoffering the perfect blend of function and relaxation. Step outside to a charming backyard space, ideal for outdoor gatherings or quiet mornings with a cup of coffee. Whether you're hosting friends or just unwinding, the possibilities are endless. And when youre ready for some outdoor fun, youll love that this home is walking distance to local schools and Bryant-Glen Sports Complex and Community Park. Plus, you're just a short distance from Yucaipa Regional Park, where you can enjoy swimming, waterslides, camping, and fishing. It's the perfect spot for weekend adventures or a quick escape into nature. This home combines a prime location with beautiful design features, offering the best of Yucaipa living. Don't miss your chance to see it in personschedule a showing today!
Location
State CA
County San Bernardino
Area Riv Cty-Yucaipa (92399)
Zoning R1
Interior
Cooling Central Forced Air
Fireplaces Type FP in Family Room, FP in Living Room, Gas
Laundry Inside
Exterior
Garage Spaces 2.0
View Mountains/Hills
Total Parking Spaces 2
Building
Lot Description Curbs, Sidewalks, Landscaped
Story 2
Lot Size Range 4000-7499 SF
Sewer Public Sewer
Level or Stories 2 Story
Others
Monthly Total Fees $39
Acceptable Financing Cash, Conventional, FHA
Listing Terms Cash, Conventional, FHA

Bought with Realty ONE Group Empire





