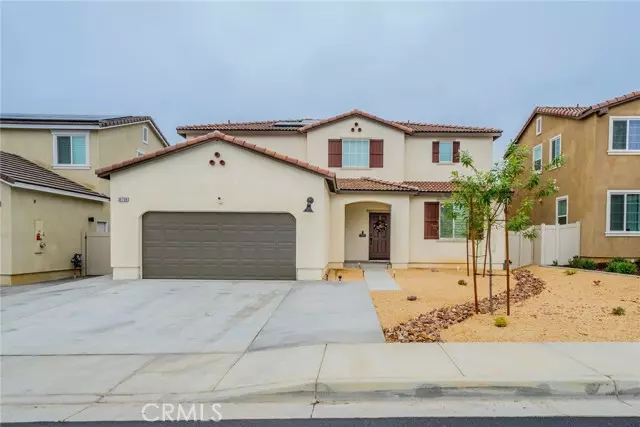
36788 Arietta Way Beaumont, CA 92223
4 Beds
3 Baths
2,730 SqFt
UPDATED:
10/25/2024 01:44 AM
Key Details
Property Type Single Family Home
Sub Type Detached
Listing Status Active
Purchase Type For Sale
Square Footage 2,730 sqft
Price per Sqft $224
MLS Listing ID CV24217062
Style Detached
Bedrooms 4
Full Baths 3
HOA Fees $182/mo
HOA Y/N Yes
Year Built 2023
Lot Size 7,405 Sqft
Acres 0.17
Property Description
Welcome to your dream home, situated in the desirable gated community of Olivewood, a stunning 4-bedroom, 3-bath residence boasting an expansive 2,730 square feet of open floor plan living. Nestled on a generous 7,405 square foot lot, this newly constructed gem, built in 2023, offers a perfect blend of modern design and comfort. As you enter, you'll be greeted by an inviting atmosphere accentuated by plantation shutters throughout the entire house. The spacious layout features one bedroom and a full bath conveniently located downstairs, making it perfect for guests or multi-generational living. Upstairs you have a large loft/bonus area and incredible mountain views. Step outside to discover a beautifully landscaped backyard, ideal for relaxing or hosting gatherings. This home features additional upgrades that set it apart from typical new constructions, providing you with enhanced amenities and a touch of luxury. 3 car tandem garage allows for ample parking or to set up a home gym or extra storage, the possibilities are endless. Located in a vibrant community that offers a wealth of amenities, you'll enjoy access to two pools, BBQ area, parks, walking trails, volleyball sand area, clubhouse and other wonderful things. Dont miss the opportunity to make this exquisite property your own!
Location
State CA
County Riverside
Area Riv Cty-Beaumont (92223)
Interior
Cooling Central Forced Air
Equipment Solar Panels
Appliance Solar Panels
Laundry Laundry Room
Exterior
Garage Spaces 3.0
Pool Community/Common
View Mountains/Hills
Total Parking Spaces 3
Building
Lot Description Curbs, Sidewalks
Story 2
Lot Size Range 4000-7499 SF
Sewer Public Sewer
Water Public
Level or Stories 2 Story
Others
Monthly Total Fees $328
Acceptable Financing Cash, Conventional, FHA, VA, Submit
Listing Terms Cash, Conventional, FHA, VA, Submit
Special Listing Condition Standard







