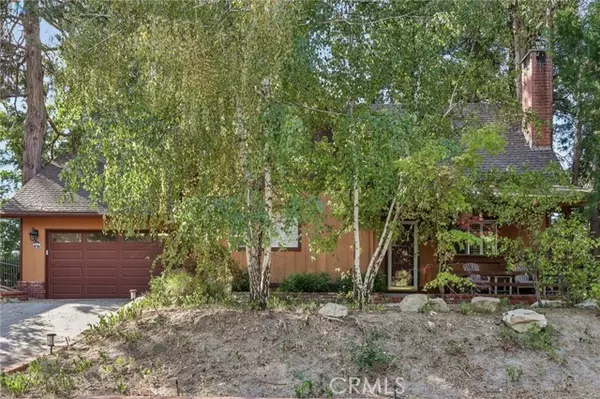
27401 Bernina Drive Lake Arrowhead, CA 92352
3 Beds
2 Baths
1,833 SqFt
UPDATED:
12/03/2024 04:44 AM
Key Details
Property Type Single Family Home
Sub Type Detached
Listing Status Active
Purchase Type For Sale
Square Footage 1,833 sqft
Price per Sqft $397
MLS Listing ID IG24218895
Style Detached
Bedrooms 3
Full Baths 2
Construction Status Turnkey
HOA Y/N No
Year Built 1979
Lot Size 10,700 Sqft
Acres 0.2456
Property Description
Set on a completely useable, gently-sloping 10,000 square ft. parcel near the end of a quiet cul-de-sac. Ten minute walk to the lake access trails off of Peninsula & West Shore - 5 minute drive to Blue Jay for shopping, restaurants & grocery stores. You will have a hard time finding a better location, be it vacation or full-time use. As a mountain native, I can assure you that having a fenced yard as flat and useable as this one is another thing that is very hard to come by. Easy access off of paved, maintained, & plowed roads. Alternate access to the back yard from the well maintained access road. Inside we have dark-toned low maintenance vinyl flooring throughout for easy cleaning while still having a certain warmth. Beamed ceilings & a wood burning fire place make for an inviting living room. Open concept flow from the updated kitchen (stainless appliances, granite countertops) to the dining/living area. Six foot wide sliding door for plenty of natural light and expanding your living area to the better-than-adequately sized deck when the weather warms. Large bedroom & a full bath round off the main flooring accommodations. Upstairs we have 2 very large bedrooms with a Jack & Jill bath between. Plenty of closet space. The direct-access, oversized 2 car garage contains with laundry with room enough for parking and storage - maybe even a boat if its a smaller one. All around a very nice and well maintained home that is looking for new owners. Sold furnished (minus a few small exceptions) and ready to enjoy! Set up a tour today!
Location
State CA
County San Bernardino
Area Lake Arrowhead (92352)
Zoning LA/RS-14M
Interior
Interior Features Beamed Ceilings, Granite Counters, Living Room Deck Attached, Furnished
Heating Natural Gas
Flooring Linoleum/Vinyl, Tile
Fireplaces Type FP in Living Room, Gas Starter
Equipment Dishwasher, Dryer, Microwave, Refrigerator, Washer, Gas Oven, Gas Range
Appliance Dishwasher, Dryer, Microwave, Refrigerator, Washer, Gas Oven, Gas Range
Laundry Garage, Inside
Exterior
Exterior Feature Wood, Concrete
Parking Features Direct Garage Access, Garage, Garage - Single Door
Garage Spaces 2.0
Fence Chain Link
Community Features Horse Trails
Complex Features Horse Trails
Utilities Available Cable Available, Electricity Connected, Natural Gas Connected, Sewer Connected, Water Connected
View Mountains/Hills, Neighborhood, Trees/Woods
Roof Type Composition,Shingle
Total Parking Spaces 2
Building
Lot Description Curbs, National Forest
Story 2
Lot Size Range 7500-10889 SF
Sewer Public Sewer
Water Public
Architectural Style Cottage
Level or Stories 2 Story
Construction Status Turnkey
Others
Monthly Total Fees $70
Miscellaneous Foothills,Mountainous,Preserve/Public Land
Acceptable Financing Cash, Conventional, FHA, Cash To New Loan, Submit
Listing Terms Cash, Conventional, FHA, Cash To New Loan, Submit
Special Listing Condition Standard







