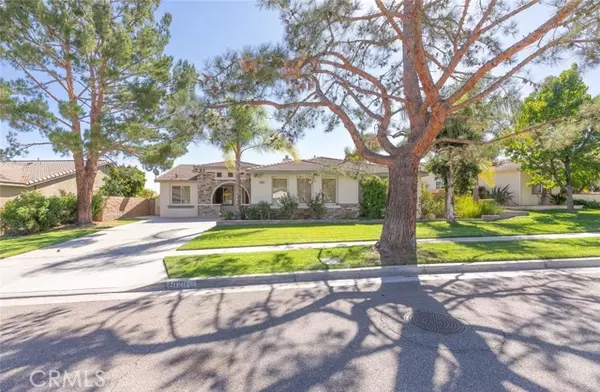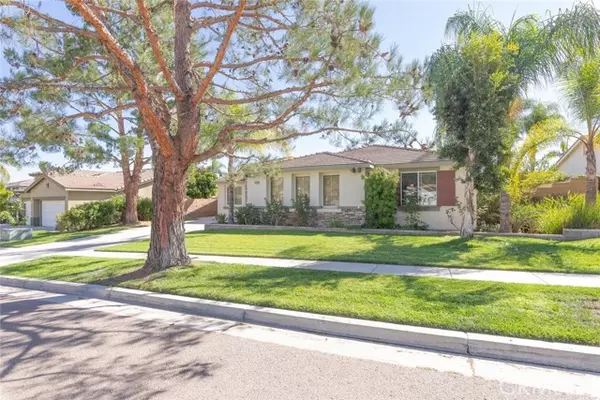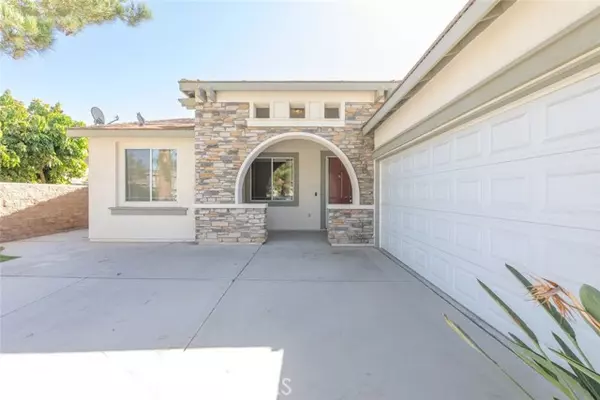4029 Inverness Drive Corona, CA 92883
4 Beds
3 Baths
2,547 SqFt
UPDATED:
12/31/2024 07:58 PM
Key Details
Property Type Single Family Home
Sub Type Detached
Listing Status Active
Purchase Type For Sale
Square Footage 2,547 sqft
Price per Sqft $387
MLS Listing ID IG24218591
Style Detached
Bedrooms 4
Full Baths 3
HOA Fees $80/mo
HOA Y/N Yes
Year Built 2002
Lot Size 8,712 Sqft
Acres 0.2
Property Description
Welcome to this beautiful move-in ready home located in the desirable Eagle Glen area of Corona! This spacious property offers four generously sized bedrooms and two full bathrooms with double sinks, perfect for accommodating a growing family or guests. The large living quarters provide ample space for relaxation and entertainment. Step outside to enjoy well-maintained lawns, and an inviting backyard with a BBQ grill and a cozy firepit for outdoor enjoyment. This home is within walking distance to Eagle Glen Park, great for recreation. Families will love the proximity to Woodrow Elementary School, and golf enthusiasts can take advantage of the nearby Eagle Glen Golf Course. Additionally, enjoy plenty of entertainment at the Dos Lagos Shopping Center, just a short drive away, offering dining, movies, and shopping around two man-made lakes. This home combines comfort and convenience, in a great neighborhood. Dont miss out on this fantastic opportunity!
Location
State CA
County Riverside
Area Riv Cty-Corona (92883)
Interior
Interior Features Granite Counters, Pantry, Recessed Lighting
Cooling Central Forced Air
Flooring Carpet, Tile
Fireplaces Type FP in Family Room
Equipment Dishwasher, Microwave, Gas Oven, Gas Range
Appliance Dishwasher, Microwave, Gas Oven, Gas Range
Laundry Laundry Room
Exterior
Parking Features Direct Garage Access, Garage
Garage Spaces 2.0
Utilities Available Electricity Connected, Sewer Connected, Water Connected
View Mountains/Hills, Neighborhood, Trees/Woods
Roof Type Concrete
Total Parking Spaces 2
Building
Lot Description Curbs, Landscaped, Sprinklers In Front, Sprinklers In Rear
Story 1
Lot Size Range 7500-10889 SF
Sewer Public Sewer
Water Public
Architectural Style Traditional
Level or Stories 1 Story
Others
Monthly Total Fees $169
Miscellaneous Foothills
Acceptable Financing Cash To New Loan
Listing Terms Cash To New Loan
Special Listing Condition Standard






