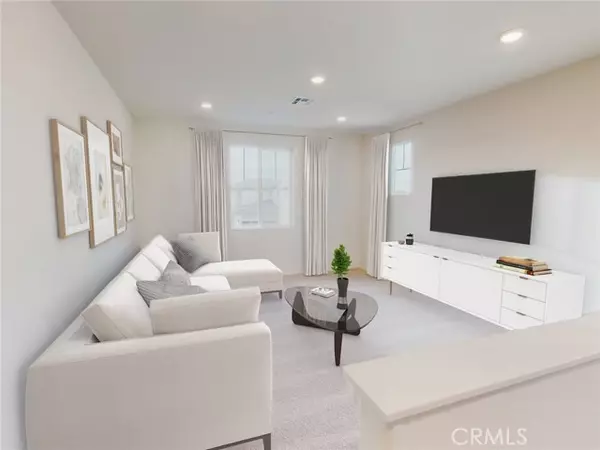
35316 Garcia Street Beaumont, CA 92223
4 Beds
3 Baths
2,541 SqFt
UPDATED:
10/26/2024 01:01 AM
Key Details
Property Type Single Family Home
Sub Type Detached
Listing Status Active
Purchase Type For Sale
Square Footage 2,541 sqft
Price per Sqft $227
MLS Listing ID OC24205138
Style Detached
Bedrooms 4
Full Baths 3
Construction Status Under Construction
HOA Fees $146/mo
HOA Y/N Yes
Year Built 2024
Lot Size 5,000 Sqft
Acres 0.1148
Property Description
Brand new, energy-efficient home available by Dec 2024! Photos are of builder model home. This floorplan features 4 bedrooms, 3 full bathrooms, and a 2-car garage. Pebble cabinets with ornamental white granite countertops, granite valley EVP flooring and brown textured carpet in our Crisp 1 package. Now selling with new, designer-decorated model homes! Azalea features one and two-story floorplans with secluded bedrooms, lofts, and flex spaces. Life in this amenity-rich neighborhood is complete with multiple pools, a fitness center, parks, dog parks and more. Each energy-efficient home also comes standard with features that go beyond helping you save on utility billsthey allow your whole family to live better and breathe easier too.* Each of our homes is built with innovative, energy-efficient features designed to help you enjoy more savings, better health, real comfort and peace of mind.
Location
State CA
County Riverside
Area Riv Cty-Beaumont (92223)
Zoning RES
Interior
Interior Features Home Automation System, Pantry, Recessed Lighting, Two Story Ceilings
Cooling Central Forced Air
Equipment Dishwasher, Microwave, Gas Range
Appliance Dishwasher, Microwave, Gas Range
Laundry Laundry Room
Exterior
Exterior Feature Stucco, Spray Foam Insulation
Parking Features Direct Garage Access, Garage, Garage - Two Door
Garage Spaces 2.0
Pool Below Ground, Community/Common, Association, Heated, Fenced
View Mountains/Hills, Valley/Canyon
Roof Type Concrete
Total Parking Spaces 2
Building
Lot Description Sidewalks
Story 2
Lot Size Range 4000-7499 SF
Sewer Public Sewer
Water Public
Level or Stories 2 Story
New Construction Yes
Construction Status Under Construction
Others
Monthly Total Fees $146
Miscellaneous Foothills,Suburban,Valley
Acceptable Financing Conventional, FHA, VA
Listing Terms Conventional, FHA, VA
Special Listing Condition Standard







