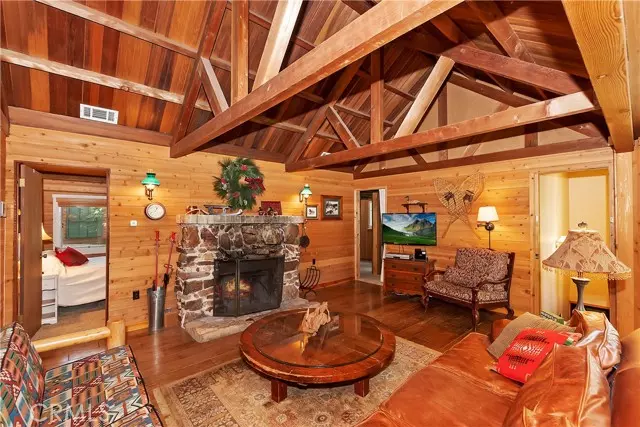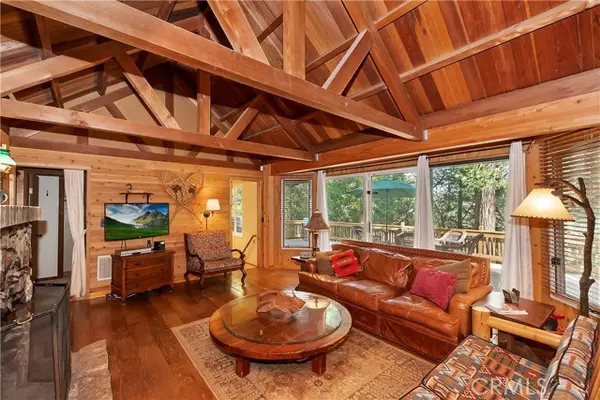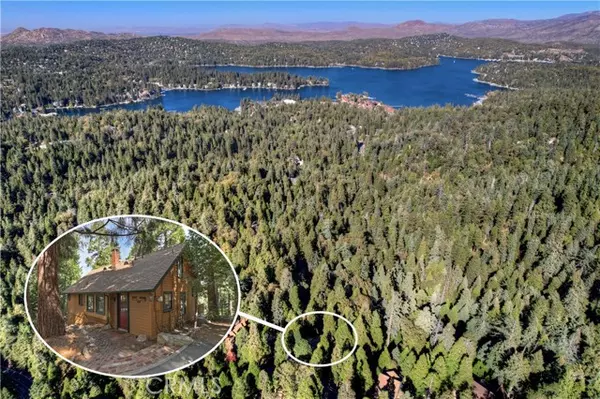
687 Crest Estates Drive Lake Arrowhead, CA 92352
3 Beds
3 Baths
1,396 SqFt
OPEN HOUSE
Sat Dec 14, 11:00am - 2:00pm
UPDATED:
12/13/2024 06:57 AM
Key Details
Property Type Single Family Home
Sub Type Detached
Listing Status Active
Purchase Type For Sale
Square Footage 1,396 sqft
Price per Sqft $393
MLS Listing ID RW24219005
Style Detached
Bedrooms 3
Full Baths 2
Half Baths 1
Construction Status Updated/Remodeled
HOA Fees $1,049/ann
HOA Y/N Yes
Year Built 1927
Lot Size 0.400 Acres
Acres 0.3999
Property Description
Rare Vintage charmer in Crest Estates available for the first time in over 20 years! This level entry home sits on approximately .4 acre and backs up to Forestry land. You can enjoy a truly peaceful and quiet time here for your mountain vacation home or living here full time! If you love the feel of a true cozy cabin with original wood paneling And wood floors, a stone fireplace and open beams in the main living area, this is it!! The property features 3 bedrooms, 2.5 bathrooms, with 2 bedrooms and 1.5 bathrooms on the main level. This well loved and maintained cabin sleeps 10 including the 2 lofts not included in the bedrooms. The current owners have done many updates including adding a main bedroom and bathroom on the lower level, replacing the roof, adding a tankless water heater. Recently, the whole outside of the home was painted. There is a parking space or two right next to the entry area, and more parking off street is also available on the other side of the house. Access to the spacious deck is through the sliders in the living room, but you can also access the deck directly from the back of the house. This outside feature is great for enjoying the forest views and listening to the local birds and wildlife. The sellers have also just completed the septic certification and the chimney inspection. One other bonus is that the home comes furnished and decorated with cabin decor, making moving in for the holidays really easy!
Location
State CA
County San Bernardino
Area Lake Arrowhead (92352)
Zoning LA/RS-14M
Interior
Interior Features 2 Staircases, Furnished
Flooring Carpet, Stone, Wood
Fireplaces Type FP in Living Room
Equipment Dishwasher, Dryer, Refrigerator, Washer, Gas Oven, Gas Range
Appliance Dishwasher, Dryer, Refrigerator, Washer, Gas Oven, Gas Range
Laundry Inside
Exterior
Utilities Available Cable Available, Electricity Connected, Natural Gas Connected, Phone Available, Water Connected
View Trees/Woods
Roof Type Composition
Total Parking Spaces 4
Building
Lot Description National Forest
Story 3
Sewer Conventional Septic
Architectural Style Custom Built
Level or Stories 3 Story
Construction Status Updated/Remodeled
Others
Monthly Total Fees $207
Miscellaneous Rural
Acceptable Financing Cash, Cash To New Loan
Listing Terms Cash, Cash To New Loan
Special Listing Condition Standard







