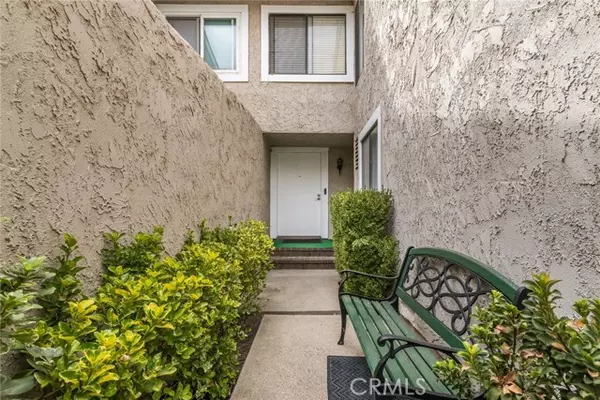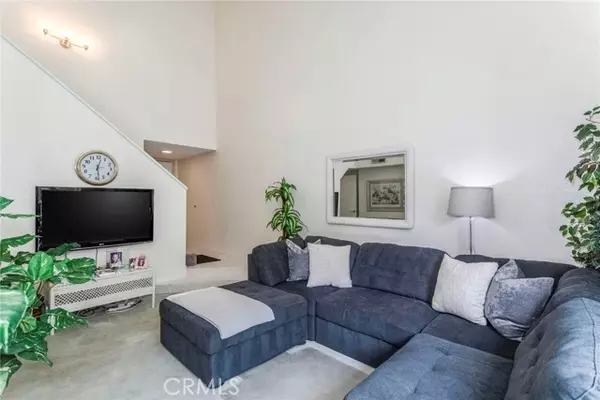
25139 Amberley Way Valencia, CA 91355
3 Beds
3 Baths
1,921 SqFt
OPEN HOUSE
Sun Dec 15, 1:00pm - 4:00pm
UPDATED:
12/14/2024 06:58 AM
Key Details
Property Type Townhouse
Sub Type Townhome
Listing Status Active
Purchase Type For Sale
Square Footage 1,921 sqft
Price per Sqft $350
MLS Listing ID SR24220610
Style Townhome
Bedrooms 3
Full Baths 2
Half Baths 1
Construction Status Turnkey
HOA Fees $394/mo
HOA Y/N Yes
Year Built 1978
Lot Size 6.485 Acres
Acres 6.4853
Property Description
Welcome to this spacious townhome located in a gated community in the heart of Valencia. Walk in and experience 3 bedrooms, loft and 2.5 bathrooms with nearly 2000 sq. ft. of open living space. This home features a great room with a cozy fireplace, formal dining area, a downstairs bedroom or optional office with a wet bar and ensuite bath, cathedral ceilings, and tons of windows filling the space with natural light! The kitchen boasts lots of cabinetry, stainless appliances, and plenty of counter space. Upstairs you will find generously sized bedrooms, spacious hall bath with tub/shower combo, and a loft perfect for a library or even a 4th bedroom! The Primary Suite is large in size, has a huge walk in closet, private bath and has wonderful views of the neighborhood. Walk outside and enjoy a private yard with lots of beautiful palm trees, plants and a large patio space perfect for al fresco dining! Don't miss the added convenience with a 2 car attached garage, private laundry and tons of built in storage. The HOA has a gorgeous pool and spa, auto gate, lovely common areas and plenty of guest parking! Close to award winning schools, shopping, beautiful parks, Henry Mayo and easy access to the freeways!
Location
State CA
County Los Angeles
Area Valencia (91355)
Zoning SCUR3
Interior
Interior Features Dry Bar, Tile Counters, Two Story Ceilings
Heating Natural Gas
Cooling Central Forced Air
Flooring Carpet
Fireplaces Type FP in Living Room
Equipment Dishwasher, Disposal, Microwave, Electric Range
Appliance Dishwasher, Disposal, Microwave, Electric Range
Laundry Garage
Exterior
Exterior Feature Stucco, Wood
Parking Features Garage
Garage Spaces 2.0
Pool Community/Common, Association
Utilities Available Electricity Connected, Natural Gas Connected, Sewer Connected
View Neighborhood
Roof Type Composition
Total Parking Spaces 2
Building
Story 2
Sewer Public Sewer
Water Public
Architectural Style Traditional
Level or Stories 2 Story
Construction Status Turnkey
Others
Monthly Total Fees $465
Miscellaneous Suburban
Acceptable Financing Cash, Conventional, FHA, VA, Submit
Listing Terms Cash, Conventional, FHA, VA, Submit
Special Listing Condition Standard







