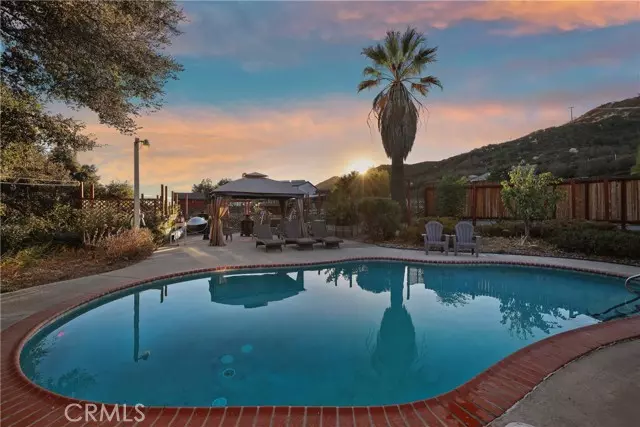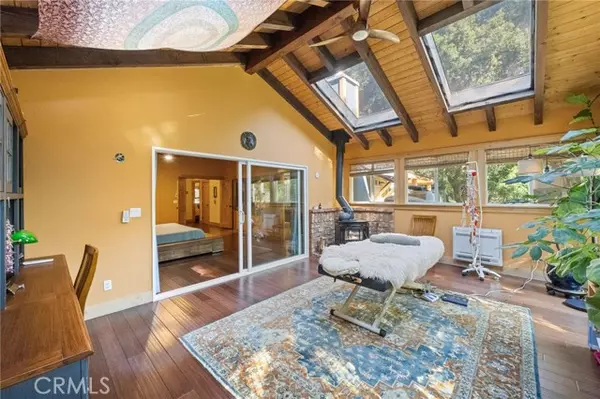
33285 Ortega Highway Lake Elsinore, CA 92530
4 Beds
4 Baths
3,247 SqFt
UPDATED:
12/13/2024 06:57 AM
Key Details
Property Type Single Family Home
Sub Type Detached
Listing Status Active
Purchase Type For Sale
Square Footage 3,247 sqft
Price per Sqft $409
MLS Listing ID PW24220594
Style Detached
Bedrooms 4
Full Baths 3
Half Baths 1
Construction Status Turnkey,Updated/Remodeled
HOA Y/N No
Year Built 1995
Lot Size 15.000 Acres
Acres 15.0
Lot Dimensions 1A x 15A
Property Description
Escape to 15 acres of peaceful rural living in the scenic Decker Canyon, Lake Elsinore. This expansive property offers 3,246 sq ft of well-appointed living space, split between the main house and an accessory dwelling unit (ADU). The main house is designed for both relaxation and entertaining, featuring a pool, sauna, and a large rear deck that overlooks the breathtaking landscape. A large barn is set next to grazing land including a pen, henhouse, raised garden beds, and a seasonal creek, all contributing to the tranquil, natural beauty of the area. While fully connected to modern utilities, the property is also equipped for off-grid living, offering the perfect balance of convenience and self-sufficiency. Unwind under star-filled skies, enjoy spectacular sunsets, and embrace the peaceful atmosphere of Decker Canyonyour ideal escape from the hustle and bustle of city life. With its expansive acreage and versatile features, this property offers endless possibilities. Whether you envision a working farm, a multi-generational family compound with private living spaces, or a personal sanctuary, this land can be tailored to fit your dreams. The property can be sold individually or combined with the adjacent 33283 Ortega Hwy, creating a rare 30-acre estate. Perfect for resort-style retreats, Vipassana centers, event venues, or any number of creative endeavors, the potential here is truly limitless.
Location
State CA
County Riverside
Area Riv Cty-Lake Elsinore (92530)
Zoning Rural Resi
Interior
Interior Features Attic Fan, Beamed Ceilings, Recessed Lighting, Tile Counters
Cooling Central Forced Air, High Efficiency, Dual
Flooring Tile, Wood
Fireplaces Type FP in Living Room, Den
Equipment Dishwasher, Dryer, Refrigerator, Washer, 6 Burner Stove, Double Oven, Propane Oven, Propane Range
Appliance Dishwasher, Dryer, Refrigerator, Washer, 6 Burner Stove, Double Oven, Propane Oven, Propane Range
Exterior
Exterior Feature Brick, Aluminum Siding, Vinyl Siding, Frame, Glass
Parking Features Direct Garage Access, Garage, Garage - Two Door
Garage Spaces 10.0
Fence Average Condition, Goat Type, Livestock, Wire, Security, Vinyl, Wood
Pool Below Ground, Private
Community Features Horse Trails
Complex Features Horse Trails
Utilities Available Cable Connected, Electricity Connected, Phone Connected, Propane, Sewer Available, Underground Utilities, Water Available
View Mountains/Hills, Panoramic, Valley/Canyon, Pasture, Creek/Stream, Meadow, Trees/Woods
Roof Type Composition,Metal,Common Roof,Shingle
Total Parking Spaces 12
Building
Lot Description National Forest
Story 1
Lot Size Range 10+ to 20 AC
Sewer Conventional Septic
Water Well
Architectural Style Contemporary, Custom Built, Ranch, Traditional
Level or Stories 1 Story
Construction Status Turnkey,Updated/Remodeled
Others
Miscellaneous Value in Land,Foothills,Hunting,Mountainous,Preserve/Public Land,Rural,Valley,Horse Property Improved
Acceptable Financing Cash, Conventional, Cash To New Loan
Listing Terms Cash, Conventional, Cash To New Loan
Special Listing Condition Standard







