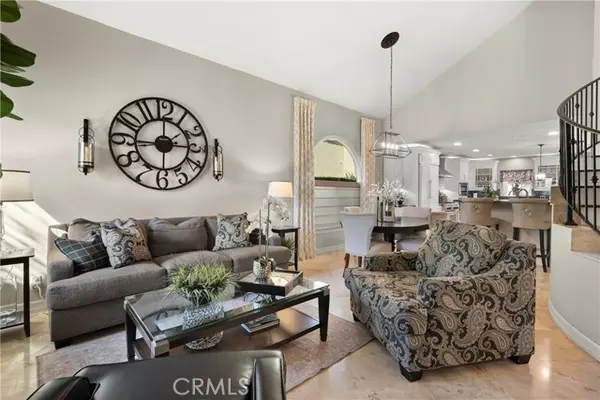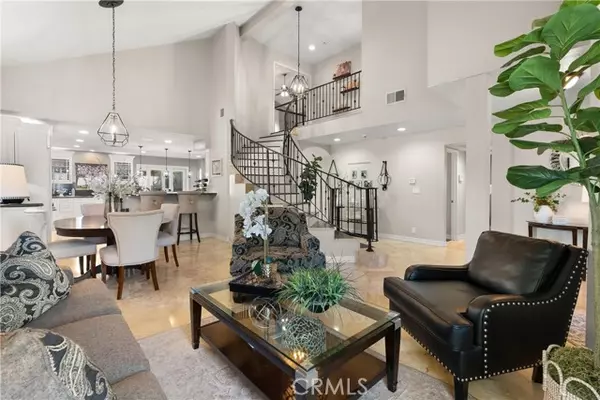
5340 Via Asturias Yorba Linda, CA 92887
4 Beds
3 Baths
2,796 SqFt
UPDATED:
12/11/2024 06:43 AM
Key Details
Property Type Single Family Home
Sub Type Detached
Listing Status Contingent
Purchase Type For Sale
Square Footage 2,796 sqft
Price per Sqft $585
MLS Listing ID PW24210636
Style Detached
Bedrooms 4
Full Baths 3
Construction Status Turnkey,Updated/Remodeled
HOA Fees $117/mo
HOA Y/N Yes
Year Built 1990
Lot Size 5,000 Sqft
Acres 0.1148
Property Description
Welcome to this exquisite dream home located in the prestigious East Lake Village of Yorba Linda! This stunning 4-bedroom, 3-bathroom home, complete with a bonus room, offers 2,796 square feet of elegant living space on a 5,000 square foot lot. As you enter, the grandeur of high vaulted ceilings, the sweeping curved staircase, and travertine tile flooring greets you, setting the stage for the timeless class and modern comforts that make this property truly exceptional. The heart of the home is the well-appointed kitchen equipped with granite countertops, a stunning kitchen island with a convenient vegetable sink and bar seating, a paneled refrigerator, and high-end appliances, including a Thermador 6 burner gas stove and oven and a wine fridge. The kitchen flows seamlessly into both the family room and formal living and dining areas, creating an abundance of natural light, which provides an inviting and open atmosphere perfect for gatherings. The family room is a cozy retreat featuring a charming fireplace and custom built-in shelves, perfect for relaxing evenings with the family. Down the hall, there is a main floor bedroom and a full bathroom with a step-in shower, ideal for guests or multi-generational living. Upstairs, you will appreciate the rich hardwood flooring throughout the remaining bedrooms and bonus room. The primary suite is a spacious haven with a double door entry and walk-in closet. The ensuite bathroom offers a dual sink vanity with granite counters, a walk-in shower with a glass enclosure, travertine accents, and a waterfall shower head. The remaining bedrooms are generously sized and share a beautiful hallway bathroom, complete with a dual sink vanity and a shower-in-tub combination. The spacious bonus room is a versatile space that can be used as an entertainment room, a childrens playroom, a home gym, or an office, providing endless possibilities to suit your lifestyle needs. Step outside into your private backyard oasis surrounded by lush landscaping and palm trees. The sparkling pool and spa offer a tranquil retreat, while the built-in BBQ and bar area add a great touch for outdoor dining and entertaining. The space under the Alumawood patio is perfect for year-round enjoyment. East Lake Village offers an unparalleled lifestyle with amenities that include: 15-acre lake, 4 pools, adult pool, clubhouse, newly renovated gym & spa, pickleball and tennis courts, several family-friendly events throughout the year, and so much more!
Location
State CA
County Orange
Area Oc - Yorba Linda (92887)
Interior
Cooling Central Forced Air
Flooring Tile, Wood
Fireplaces Type FP in Family Room, Bonus Room
Laundry Laundry Room, Inside
Exterior
Parking Features Garage - Single Door
Garage Spaces 2.0
Pool Private
Utilities Available Cable Available, Electricity Connected, Natural Gas Connected, Phone Available, Sewer Connected, Water Connected
View Neighborhood
Roof Type Concrete,Tile/Clay
Total Parking Spaces 2
Building
Lot Description Curbs, Sidewalks, Sprinklers In Front, Sprinklers In Rear
Story 2
Lot Size Range 4000-7499 SF
Sewer Public Sewer
Water Public
Level or Stories 2 Story
Construction Status Turnkey,Updated/Remodeled
Others
Monthly Total Fees $204
Miscellaneous Gutters,Suburban
Acceptable Financing Cash, Conventional, Cash To New Loan
Listing Terms Cash, Conventional, Cash To New Loan
Special Listing Condition Standard







